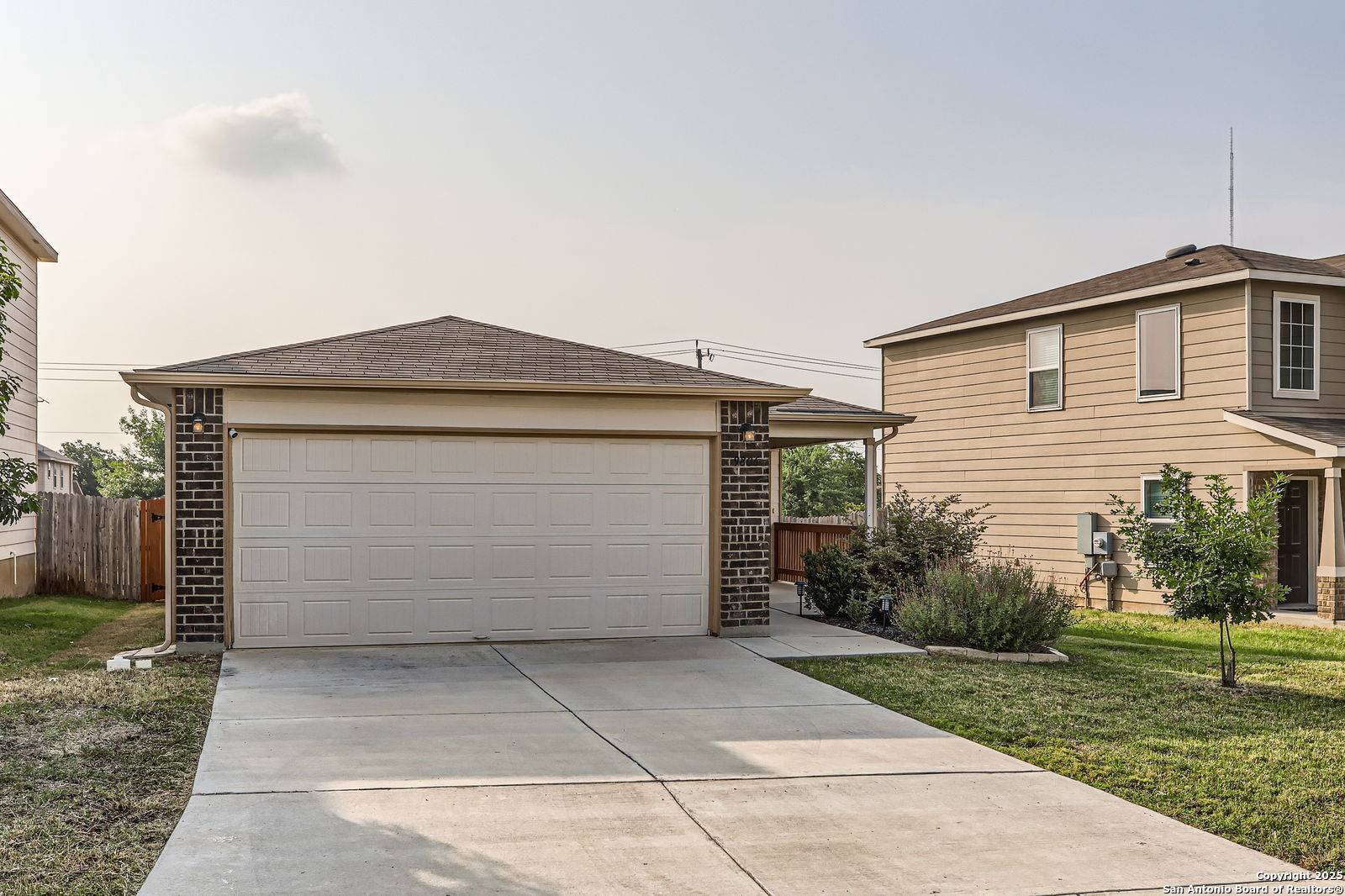$250,000
For more information regarding the value of a property, please contact us for a free consultation.
9806 Silver Mist San Antonio, TX 78254
3 Beds
2 Baths
1,197 SqFt
Key Details
Property Type Single Family Home
Sub Type Single Residential
Listing Status Sold
Purchase Type For Sale
Square Footage 1,197 sqft
Price per Sqft $199
Subdivision Silver Canyon
MLS Listing ID 1868964
Sold Date 07/16/25
Style One Story
Bedrooms 3
Full Baths 2
Construction Status Pre-Owned
HOA Fees $20/ann
HOA Y/N Yes
Year Built 2019
Annual Tax Amount $4,188
Tax Year 2025
Lot Size 4,922 Sqft
Property Sub-Type Single Residential
Property Description
This charming single-story home features 3 bedrooms and 2 bathrooms and has been meticulously maintained. It's truly spotless and is listed at a very attractive price. This property offers fantastic value and immediate savings for the lucky buyer. Imagine the benefits of having rain gutters installed on all four sides, a complete water softener system, and a Reme Halo air purification system installed into the HVAC, all designed to save you money and enhance your comfort. Plus, enjoy the convenience of filtered drinking water right at your kitchen sink. Beyond the practical features, picture yourself relaxing under the backyard covered patio, the perfect spot for your morning coffee or evening drink. I genuinely believe this is a wonderful opportunity and would love to provide you with more details or schedule a visit if you're interested.
Location
State TX
County Bexar
Area 0105
Rooms
Master Bathroom Main Level 6X8 Tub/Shower Combo
Master Bedroom Main Level 13X14 Walk-In Closet, Ceiling Fan, Full Bath
Bedroom 2 Main Level 10X10
Bedroom 3 Main Level 10X10
Dining Room Main Level 8X6
Kitchen Main Level 10X14
Family Room Main Level 14X16
Interior
Heating Central
Cooling One Central
Flooring Carpeting, Ceramic Tile
Heat Source Electric
Exterior
Exterior Feature Covered Patio, Privacy Fence, Double Pane Windows, Has Gutters
Parking Features Two Car Garage, Attached
Pool None
Amenities Available Park/Playground
Roof Type Composition
Private Pool N
Building
Foundation Slab
Sewer City
Water City
Construction Status Pre-Owned
Schools
Elementary Schools Tomlinson Elementary
Middle Schools Folks
High Schools Sotomayor High School
School District Northside
Others
Acceptable Financing Conventional, FHA, VA, Cash, USDA
Listing Terms Conventional, FHA, VA, Cash, USDA
Read Less
Want to know what your home might be worth? Contact us for a FREE valuation!

Our team is ready to help you sell your home for the highest possible price ASAP





