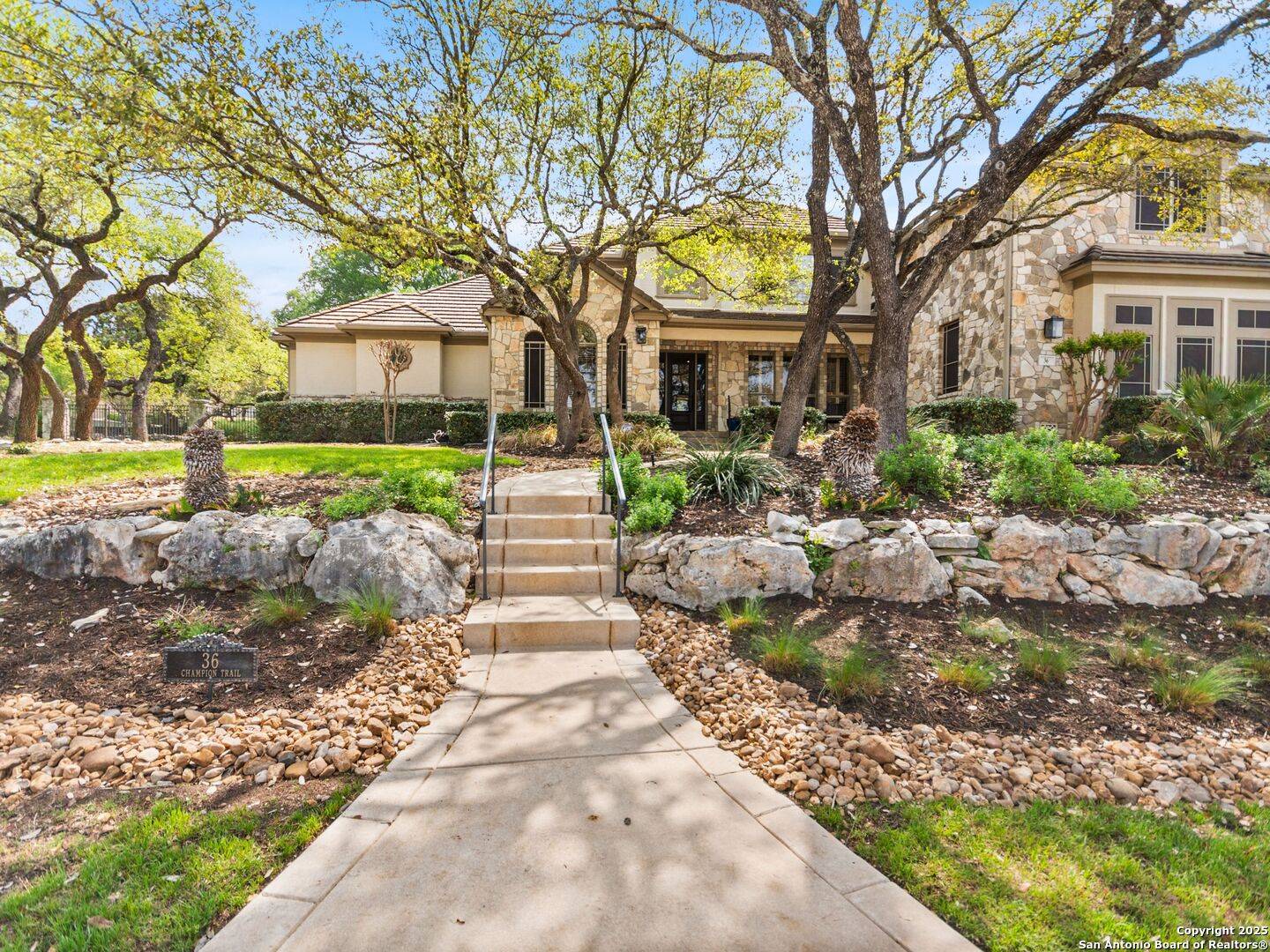$1,396,000
For more information regarding the value of a property, please contact us for a free consultation.
36 Champion Trail San Antonio, TX 78258
5 Beds
5 Baths
5,370 SqFt
Key Details
Property Type Single Family Home
Sub Type Single Family Detached
Listing Status Sold
Purchase Type For Sale
Square Footage 5,370 sqft
Price per Sqft $254
Subdivision Champions Ridge
MLS Listing ID 1854913
Sold Date 07/16/25
Style Two Story
Bedrooms 5
Full Baths 4
Half Baths 1
HOA Fees $167/qua
Year Built 2000
Annual Tax Amount $25,005
Tax Year 2024
Lot Size 0.794 Acres
Acres 0.794
Property Sub-Type Single Family Detached
Property Description
Welcome to your own backyard oasis. This stunning estate boasts a backyard paradise complete with an outdoor kitchen, fireplace, multilevel pool, several patio sitting areas, and professional landscape lighting. There is a chipping and putting green included. This home is perfect for hosting family gatherings or entertaining friends all year round. Step inside the spacious 5-bedroom, 4.5 bathroom home that spans over 5370 sq. ft. of luxurious living space. The open layout is perfect for both relaxation and entertaining, with a gourmet kitchen including Viking appliances, a formal dining room, and a cozy living area overlooking the beautiful backyard. Escape to your private sanctuary in the expansive master suite featuring a spa-like ensuite bathroom and walk-in closets. Also included is a workout area. There are four additional bedrooms that offer plenty of space for guests or family members. Don't miss out on this exceptional property complete with privacy and beauty on a .79 acre corner lot. This home offers both luxury and comfort in the beautiful Champions Ridge subdivision.
Location
State TX
County Bexar
Area 1801
Rooms
Family Room 26X16
Master Bathroom Tub/Shower Separate, Double Vanity
Master Bedroom DownStairs, Outside Access, Walk-In Closet, Multi-Closets, Ceiling Fan, Full Bath
Dining Room 16X14
Kitchen 18X16
Interior
Heating Central
Cooling Three+ Central
Flooring Carpeting, Ceramic Tile, Wood
Exterior
Exterior Feature Covered Patio, Bar-B-Que Pit/Grill, Gas Grill, Wrought Iron Fence, Sprinkler System, Double Pane Windows, Has Gutters, Special Yard Lighting, Mature Trees, Outdoor Kitchen
Parking Features Three Car Garage, Side Entry, Oversized
Pool In Ground Pool, AdjoiningPool/Spa, Pool is Heated, Pools Sweep
Amenities Available Controlled Access, Tennis, Park/Playground, Sports Court, Guarded Access
Roof Type Concrete
Private Pool Y
Building
Lot Description Corner, 1/2-1 Acre, Mature Trees (ext feat)
Story 2
Foundation Slab
Sewer Sewer System, City
Water Water System, City
Schools
Elementary Schools Canyon Ridge Elem
Middle Schools Barbara Bush
High Schools Ronald Reagan
Others
Acceptable Financing Conventional, VA, Cash
Listing Terms Conventional, VA, Cash
Read Less
Want to know what your home might be worth? Contact us for a FREE valuation!

Our team is ready to help you sell your home for the highest possible price ASAP





