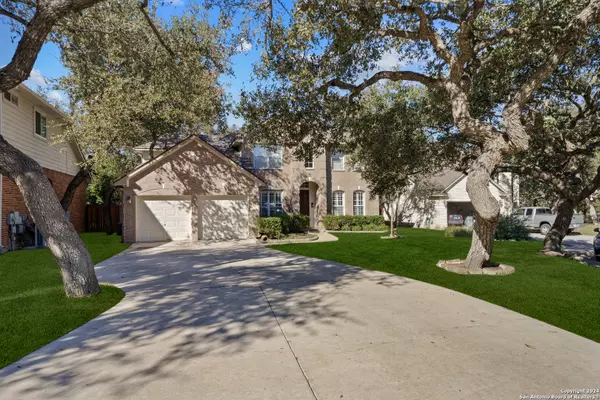$489,999
For more information regarding the value of a property, please contact us for a free consultation.
907 ELKINS LAKE San Antonio, TX 78260-7811
4 Beds
3 Baths
2,504 SqFt
Key Details
Property Type Single Family Home
Sub Type Single Family Detached
Listing Status Sold
Purchase Type For Sale
Square Footage 2,504 sqft
Price per Sqft $195
Subdivision Waters At Canyon Springs
MLS Listing ID 1824940
Sold Date 02/05/25
Style Two Story
Bedrooms 4
Full Baths 3
HOA Fees $100/qua
Year Built 2001
Annual Tax Amount $8,504
Tax Year 2024
Lot Size 9,496 Sqft
Acres 0.218
Property Description
Open House Sat. Jan. 4 from 2-5 pm. Welcome to this beautifully updated 2504 sq.ft. home, perfectly situated on an oversized cul-de-sac lot in the highly sought after neighborhood Waters at Canyon Springs. Boasting four bedrooms and three full baths, this bright and airy home offers an ideal blend of comfort and modern living. The heart of the home is an open-concept living area that extends into the large island kitchen. A secondary bedroom is downstairs as well as a formal living and dining room currently being used as an office and bar. The upstairs has a spacious gameroom that is equipped with a large projection screen and projector that will convey to the new owner. The oversize driveway ensures ample parking for guests and the expansive backyard is perfect for outdoor gatherings. Conveniently located just 5 minutes from HEB, dining and gas station. Reagan High School, Bush Middle School and Tuscany Heights elementary. Neighborhood amenities include controlled access, pool, basketball and tennis courts as well as a playground. Don't miss this chance to make this exceptional home your own!
Location
State TX
County Bexar
Area 1803
Rooms
Family Room 18X16
Master Bathroom Shower Only, Separate Vanity
Master Bedroom Upstairs
Dining Room 12X10
Kitchen 17X9
Interior
Heating Central, 2 Units
Cooling Two Central
Flooring Carpeting, Ceramic Tile, Laminate
Exterior
Exterior Feature Covered Patio, Deck/Balcony, Privacy Fence, Double Pane Windows, Solar Screens, Storage Building/Shed, Has Gutters, Mature Trees
Parking Features Two Car Garage
Pool None
Amenities Available Controlled Access, Pool, Tennis, Park/Playground, Sports Court, BBQ/Grill, Basketball Court
Roof Type Composition
Private Pool N
Building
Lot Description Cul-de-Sac/Dead End
Story 2
Foundation Slab
Sewer Sewer System
Schools
Elementary Schools Tuscany Heights
Middle Schools Barbara Bush
High Schools Ronald Reagan
School District North East I.S.D
Others
Acceptable Financing Conventional, FHA, VA, TX Vet, Cash, Investors OK
Listing Terms Conventional, FHA, VA, TX Vet, Cash, Investors OK
Read Less
Want to know what your home might be worth? Contact us for a FREE valuation!

Our team is ready to help you sell your home for the highest possible price ASAP





