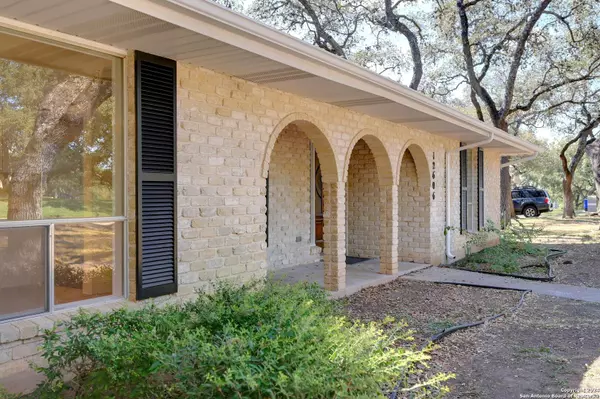$375,000
For more information regarding the value of a property, please contact us for a free consultation.
12606 chateau forest San Antonio, TX 78230
3 Beds
2 Baths
2,025 SqFt
Key Details
Property Type Single Family Home
Sub Type Single Family Detached
Listing Status Sold
Purchase Type For Sale
Square Footage 2,025 sqft
Price per Sqft $190
Subdivision Park Forest
MLS Listing ID 1814005
Sold Date 02/05/25
Style One Story,Contemporary
Bedrooms 3
Full Baths 2
HOA Fees $20/ann
Year Built 1974
Annual Tax Amount $9,123
Tax Year 2024
Lot Size 0.317 Acres
Acres 0.317
Property Description
Welcome to your dream home in North Central San Antonio! This contemporary single-story residence offers the perfect blend of modern updates and cozy charm. Key Features include three spacious bedrooms with plenty of room for family, guests, or a home office. Two updated bathrooms featuring modern fixtures and finishes. A chef's delight kitchen with new appliances, sleek countertops, and ample storage. Light, bright, and airy; boasting Large windows and an open floor plan flood the home with natural light, creating a welcoming and vibrant atmosphere. Despite its modern updates, this home maintains a warm and inviting ambiance. Located in the desirable Park Forest neighborhood, this home is priced to sell and ready for you to move in. Don't miss out on this fantastic opportunity to own a beautifully updated home in a prime location! Schedule your showing today and experience the perfect blend of contemporary style and cozy living.
Location
State TX
County Bexar
Area 0500
Rooms
Family Room 27X14
Master Bathroom Shower Only
Master Bedroom Walk-In Closet, Full Bath
Dining Room 13X14
Kitchen 10X19
Interior
Heating Central
Cooling One Central
Flooring Ceramic Tile, Wood
Exterior
Exterior Feature Sprinkler System, Mature Trees
Parking Features Two Car Garage
Pool None
Amenities Available Tennis, Park/Playground, Jogging Trails, Basketball Court
Roof Type Composition
Private Pool Y
Building
Lot Description 1/4 - 1/2 Acre
Story 1
Foundation Slab
Sewer City
Water City
Schools
Elementary Schools Howsman
Middle Schools Hobby William P.
High Schools Clark
School District Northside
Others
Acceptable Financing Conventional, FHA, VA, Investors OK
Listing Terms Conventional, FHA, VA, Investors OK
Read Less
Want to know what your home might be worth? Contact us for a FREE valuation!

Our team is ready to help you sell your home for the highest possible price ASAP





