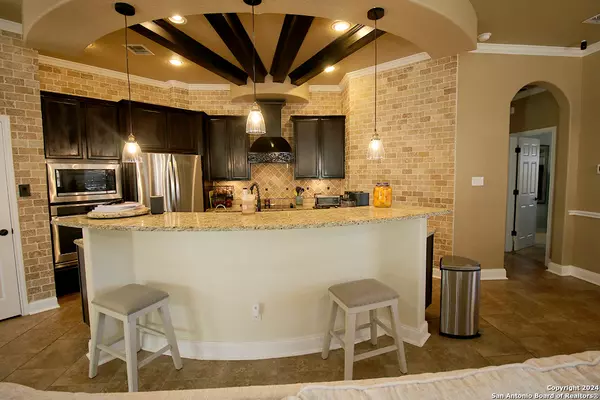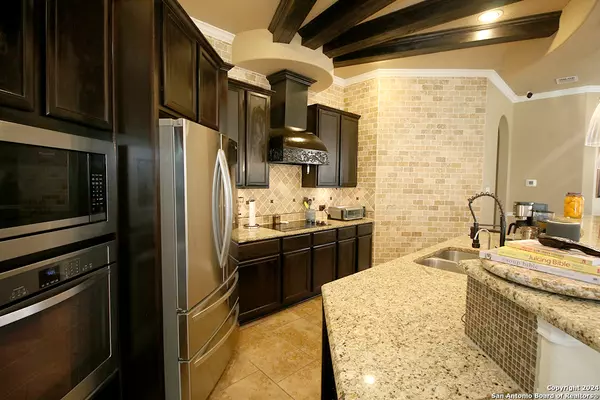$375,000
For more information regarding the value of a property, please contact us for a free consultation.
4010 Grissom Grove San Antonio, TX 78251
3 Beds
2 Baths
1,916 SqFt
Key Details
Property Type Single Family Home
Sub Type Single Residential
Listing Status Sold
Purchase Type For Sale
Square Footage 1,916 sqft
Price per Sqft $195
Subdivision Grissom Trails
MLS Listing ID 1821817
Sold Date 01/03/25
Style One Story
Bedrooms 3
Full Baths 2
Construction Status Pre-Owned
HOA Fees $14
Year Built 2013
Annual Tax Amount $8,229
Tax Year 2023
Lot Size 7,100 Sqft
Property Description
Here's an opportunity to own a well maintained single story, single level home that's spacious, nicely landscaped, & ready to move in! Sellers were thrilled to purchase only 2 yrs ago & did many improvements, but life plans changed & now need to move back to out of state home. Their loss is your gain- like recently replaced LENNOX 15 seer AC,(8/'24)& recently purchased SS fridge, microwave & dishwasher ('22),as well as washer & dryer ALL to convey! Such efforts in backyard can be seen too-like the pristine pool, extended patio w/custom shades,H2Omister,added lighting, Solar Panels for low utility bills, covered grilling area, planters, fire pit, fruit trees, & ON & ON...again-YOURS !!Don't miss this- Come see ,then make this one your HOME !!!
Location
State TX
County Bexar
Area 0300
Rooms
Master Bathroom Main Level 10X9 Shower Only, Double Vanity
Master Bedroom Main Level 15X14 DownStairs, Walk-In Closet, Ceiling Fan, Full Bath
Bedroom 2 Main Level 11X11
Bedroom 3 Main Level 11X11
Living Room Main Level 18X16
Dining Room Main Level 12X11
Kitchen Main Level 17X9
Interior
Heating Central
Cooling One Central
Flooring Carpeting, Ceramic Tile
Heat Source Electric
Exterior
Exterior Feature Patio Slab, Covered Patio, Bar-B-Que Pit/Grill, Privacy Fence, Sprinkler System, Double Pane Windows, Solar Screens, Gazebo, Special Yard Lighting
Parking Features Two Car Garage, Attached
Pool In Ground Pool
Amenities Available None
Roof Type Composition
Private Pool Y
Building
Lot Description Level
Foundation Slab
Sewer Sewer System, City
Water Water System, City
Construction Status Pre-Owned
Schools
Elementary Schools Myers Virginia
Middle Schools Jordan
High Schools Earl Warren
School District Northside
Others
Acceptable Financing Conventional, FHA, VA, Cash, Investors OK
Listing Terms Conventional, FHA, VA, Cash, Investors OK
Read Less
Want to know what your home might be worth? Contact us for a FREE valuation!

Our team is ready to help you sell your home for the highest possible price ASAP





