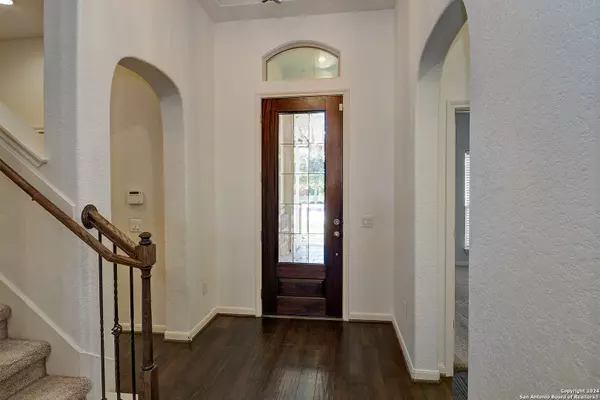$499,000
For more information regarding the value of a property, please contact us for a free consultation.
11443 VIOLET CV San Antonio, TX 78253-6264
4 Beds
4 Baths
2,964 SqFt
Key Details
Property Type Single Family Home
Sub Type Single Family Detached
Listing Status Sold
Purchase Type For Sale
Square Footage 2,964 sqft
Price per Sqft $168
MLS Listing ID 1828339
Sold Date 02/03/25
Style One Story,Traditional
Bedrooms 4
Full Baths 3
Half Baths 1
HOA Fees $91/qua
Year Built 2013
Annual Tax Amount $8,926
Tax Year 2024
Lot Size 8,668 Sqft
Acres 0.199
Property Sub-Type Single Family Detached
Property Description
This stunning 4-bedroom, 3.5-bathroom home offers the perfect blend of luxury and comfort. Situated in the desirable neighborhood of Alamo Ranch, it features an open floor plan with spacious living areas, including a bright and airy great room with large windows that flood the space with natural light. The open kitchen is perfect or entertaining equipped with high-end appliances, a large island, and plenty of cabinet space. The primary suite is a true retreat with a spa-like en-suite bathroom featuring dual vanities, a large garden tub for relaxing the day away, and a walk-in shower. Three additional generously sized bedrooms offer ample closet space and share two well-appointed bathrooms. Step outside to your own private oasis, where you'll find a beautifully landscaped backyard with a sparkling pool and an outdoor kitchen, perfect for relaxing or entertaining. The large patio area provides plenty of room for lounging or dining al fresco, creating a seamless indoor-outdoor living experience. Additional features of the home include a half bath for guests, a laundry room, and a two-car garage. With its modern finishes, spacious layout, and outdoor paradise, this home is truly an entertainer's dream.
Location
State TX
County Bexar
Area 0102
Rooms
Master Bathroom Tub/Shower Separate, Separate Vanity, Garden Tub
Master Bedroom DownStairs, Walk-In Closet, Ceiling Fan, Full Bath
Dining Room 12X13
Kitchen 18X20
Interior
Heating Central
Cooling One Central
Flooring Carpeting, Laminate
Exterior
Parking Features Three Car Garage
Pool In Ground Pool
Roof Type Composition
Private Pool Y
Building
Story 1.5
Foundation Slab
Sewer Sewer System, City
Water Water System, City
Schools
Elementary Schools Hoffmann
Middle Schools Briscoe
High Schools Taft
School District Northside
Others
Acceptable Financing Conventional, FHA, VA, Cash
Listing Terms Conventional, FHA, VA, Cash
Read Less
Want to know what your home might be worth? Contact us for a FREE valuation!

Our team is ready to help you sell your home for the highest possible price ASAP





