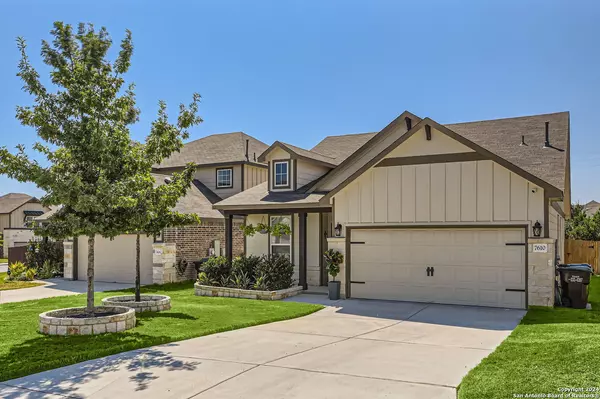$369,500
For more information regarding the value of a property, please contact us for a free consultation.
7610 PONDEROSA PNE Boerne, TX 78015-5138
3 Beds
2 Baths
1,501 SqFt
Key Details
Property Type Single Family Home
Sub Type Single Family Detached
Listing Status Sold
Purchase Type For Sale
Square Footage 1,501 sqft
Price per Sqft $245
Subdivision Hills Of Cielo-Ranch
MLS Listing ID 1803433
Sold Date 01/22/25
Style One Story
Bedrooms 3
Full Baths 2
HOA Fees $58/ann
Year Built 2019
Annual Tax Amount $5,641
Tax Year 2024
Lot Size 5,619 Sqft
Acres 0.129
Property Description
*Stunning Modern home in a Prime Location* This one story Independence Home features an open kitchen perfect for entertaining, equipped with 42" cabinets and a high-efficiency gas stove, making meal preparation a delight. Enjoy the new flooring throughout, enhancing its contemporary feel. Step into the inviting study, adorned with French doors, ideal for working from home or enjoying quiet reading time. The new light fixtures add a touch of sophistication to every room, while the water softener plumber ensures comfort and convenience. You'll love the custom shelving in the closet, providing ample storage and organization. This home is equipped with the Pulte smart home package, with the luxury of auto blinds in the spacious living room, allowing you to control your environment with ease. The garage includes an electric car charger, catering to modern lifestyles. Step outside to the covered patio and take in the serene views of a greenbelt. Own this exceptional home that blends style, functionality, and technology in a sought after community!
Location
State TX
County Bexar
Area 1006
Rooms
Master Bathroom Tub/Shower Separate, Double Vanity, Garden Tub
Master Bedroom Walk-In Closet, Ceiling Fan, Full Bath
Dining Room 11X10
Kitchen 12X10
Interior
Heating Central
Cooling One Central
Flooring Ceramic Tile
Exterior
Exterior Feature Privacy Fence, Sprinkler System, Double Pane Windows
Parking Features Two Car Garage
Pool None
Amenities Available Pool, Clubhouse, Park/Playground, Jogging Trails, None
Roof Type Composition
Private Pool N
Building
Lot Description On Greenbelt, Level
Story 1
Foundation Slab
Sewer Sewer System, City
Water City
Schools
Elementary Schools Fair Oaks Ranch
Middle Schools Boerne Middle S
High Schools Boerne Champion
School District Boerne
Others
Acceptable Financing Conventional, FHA, VA, Cash
Listing Terms Conventional, FHA, VA, Cash
Read Less
Want to know what your home might be worth? Contact us for a FREE valuation!

Our team is ready to help you sell your home for the highest possible price ASAP





