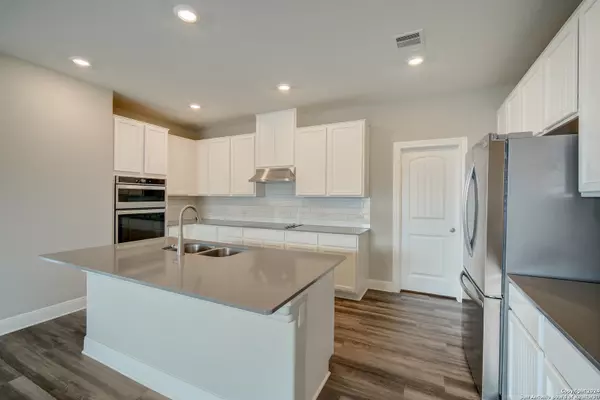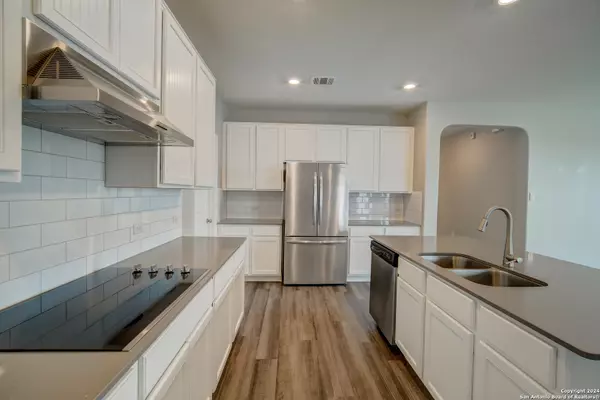$304,000
For more information regarding the value of a property, please contact us for a free consultation.
1619 Foxglove Lockhart, TX 78644
4 Beds
2 Baths
2,011 SqFt
Key Details
Property Type Single Family Home
Sub Type Single Residential
Listing Status Sold
Purchase Type For Sale
Square Footage 2,011 sqft
Price per Sqft $151
Subdivision Meadows At Clear Fork
MLS Listing ID 1763247
Sold Date 10/01/24
Style One Story
Bedrooms 4
Full Baths 2
Construction Status Pre-Owned
HOA Fees $26/qua
Year Built 2019
Annual Tax Amount $4,618
Tax Year 2023
Lot Size 8,581 Sqft
Property Description
WELCOME HOME to this beautiful property located in the charming town of Lockhart, Texas. As you approach, you'll be captivated by its great curb appeal, showcasing a well-maintained exterior on a spacious corner lot. Step inside through the roomy entryway and be greeted by an open floor plan that seamlessly blends the living, dining, and kitchen areas, perfect for entertaining guests or relaxing with family. The kitchen features sleek granite countertops, stainless steal appliances, and ample cabinet space for all your culinary needs. Retreat to the oversized primary en-suite, complete with a full bath with a glass walk in shower, walk-in closet, and plenty of natural light, creating a serene oasis for relaxation. Equipped with smart home technology, ensuring convenience and peace of mind. Step outside and enjoy the spacious private backyard with an extended patio, which is perfect for entertaining friends and family. Elevate beyond with your exceptional quality epoxy garage floor. Walking distance to both the elementary and junior high schools. Easy and quick accessibility to major roads and everything else Lockhart has to offer. NEW refrigerator and washer/dryer.
Location
State TX
County Caldwell
Area 3100
Rooms
Master Bathroom Main Level 9X11 Shower Only, Double Vanity
Master Bedroom Main Level 15X14 DownStairs, Walk-In Closet, Ceiling Fan, Full Bath
Bedroom 2 Main Level 12X11
Bedroom 3 Main Level 12X10
Bedroom 4 Main Level 14X10
Living Room Main Level 18X15
Kitchen Main Level 13X10
Interior
Heating Central
Cooling One Central
Flooring Carpeting, Laminate
Heat Source Electric
Exterior
Parking Features Two Car Garage, Attached
Pool None
Amenities Available Park/Playground
Roof Type Composition
Private Pool N
Building
Lot Description Corner, Level
Foundation Slab
Sewer City
Water City
Construction Status Pre-Owned
Schools
Elementary Schools Call District
Middle Schools Call District
High Schools Call District
School District Call District
Others
Acceptable Financing Conventional, FHA, VA, Cash
Listing Terms Conventional, FHA, VA, Cash
Read Less
Want to know what your home might be worth? Contact us for a FREE valuation!

Our team is ready to help you sell your home for the highest possible price ASAP





