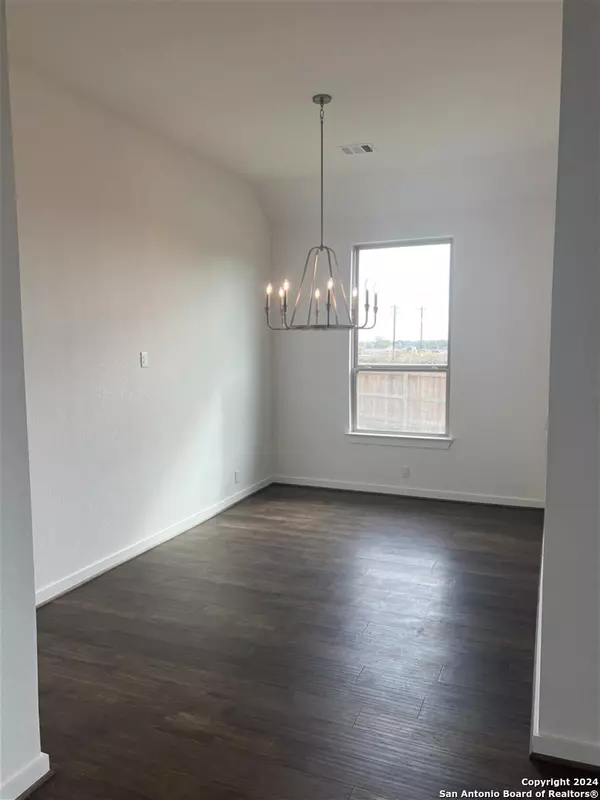$499,990
For more information regarding the value of a property, please contact us for a free consultation.
140 Red Deer Cibolo, TX 78108
4 Beds
4 Baths
2,862 SqFt
Key Details
Property Type Single Family Home
Sub Type Single Family Detached
Listing Status Sold
Purchase Type For Sale
Square Footage 2,862 sqft
Price per Sqft $171
Subdivision Venado Crossing
MLS Listing ID 1826457
Sold Date 01/06/25
Style Texas Hill Country
Bedrooms 4
Full Baths 3
Half Baths 1
HOA Fees $41/ann
Year Built 2024
Annual Tax Amount $1
Tax Year 2024
Lot Size 10,890 Sqft
Acres 0.25
Property Description
MLS# 1826457 - Built by Highland Homes - CONST. COMPLETED Dec 16 ~ This exquisite one-story home spans 2,862 square feet, offering an ideal blend of space, style, and functionality. With four spacious bedrooms, it provides plenty of room for. The home includes three and a half beautifully designed bathrooms, offering convenience and privacy, with the half-bath perfect for guests or easy access from the entertainment areas. A dedicated office provides a quiet, productive environment for remote work or study, while the expansive entertainment room serves as the perfect venue for movie nights, gatherings, or relaxation. The open-concept living and dining areas seamlessly connect, enhancing the home's flow and creating a welcoming atmosphere. The gourmet kitchen, complete with modern appliances and plenty of counter space, serves as the heart of the home. Large windows throughout the space flood the interior with natural light, showcasing high-end finishes and contemporary design elements. Whether for family living or entertaining guests, this home combines luxury and practicality on a single level, offering the perfect space for every occasion!
Location
State TX
County Guadalupe
Area 2705
Rooms
Family Room 26X16
Master Bathroom Double Vanity, Separate Vanity
Master Bedroom Ceiling Fan, Full Bath, Walk-In Closet
Dining Room 1X1
Kitchen 1X1
Interior
Heating 1 Unit, Central
Cooling One Central
Flooring Wood
Exterior
Parking Features Attached
Pool None
Amenities Available Pool
Roof Type Composition
Private Pool N
Building
Story 1
Foundation Slab
Sewer City
Water City
Schools
Elementary Schools Watts
Middle Schools Corbett
High Schools Clemens
School District Schertz-Cibolo-Universal City Isd
Others
Acceptable Financing Cash, Conventional, FHA, Other, TX Vet, VA
Listing Terms Cash, Conventional, FHA, Other, TX Vet, VA
Read Less
Want to know what your home might be worth? Contact us for a FREE valuation!

Our team is ready to help you sell your home for the highest possible price ASAP





