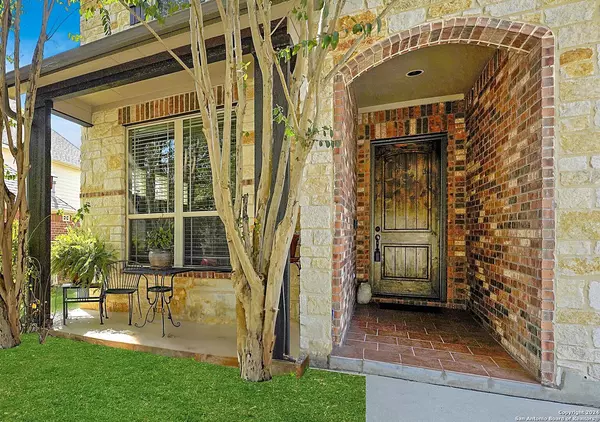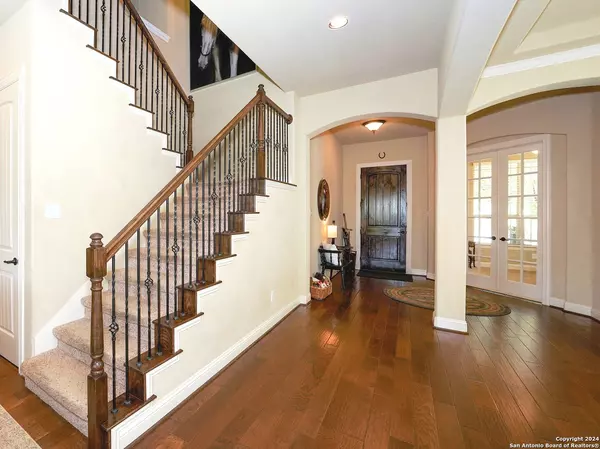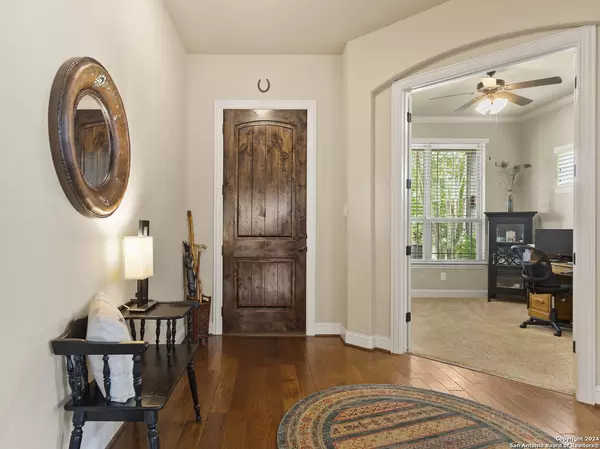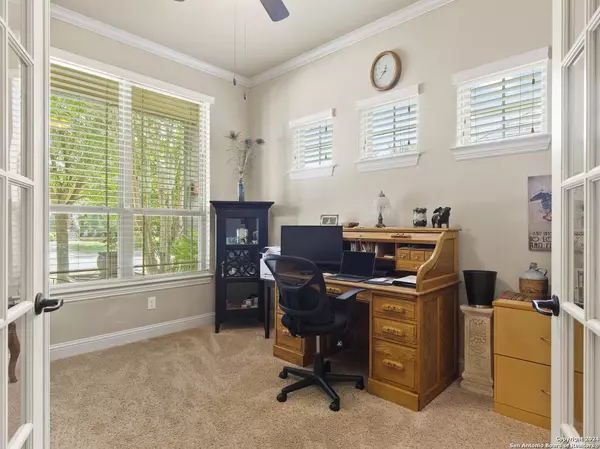$589,000
For more information regarding the value of a property, please contact us for a free consultation.
27071 SABLE RUN Boerne, TX 78015-6580
4 Beds
4 Baths
3,709 SqFt
Key Details
Property Type Single Family Home
Sub Type Single Residential
Listing Status Sold
Purchase Type For Sale
Square Footage 3,709 sqft
Price per Sqft $158
Subdivision Sablechase
MLS Listing ID 1797290
Sold Date 12/30/24
Style Two Story,Traditional
Bedrooms 4
Full Baths 3
Half Baths 1
Construction Status Pre-Owned
HOA Fees $79/qua
Year Built 2013
Annual Tax Amount $10,183
Tax Year 2024
Lot Size 9,670 Sqft
Property Description
WELCOME HOME! Gorgeous Texas Hill Country Home! Experience luxury and comfort in this extraordinary home featuring a charming stone and brick home beautifully landscaped with an array of fruit trees, and a large covered patio. Enjoy an open concept with a spacious island kitchen, upgraded granite countertops, and stylish cabinets. Gas cooktop with built-in oven and eat-in breakfast area add convenience to your culinary adventures. The large family room boasts hardwood flooring, high ceilings, and a beautiful fireplace, creating a warm and inviting atmosphere-an oversized primary bedroom with a bay window, and a lovely en-suite with a huge walk-in closet. The upstairs media and game rooms offer ideal family fun and entertainment spaces. All bedrooms include large walk-in closet space. Outside, the covered patio is enhanced with a motorized shade and valance, comfortable ceiling fans, and a storage shed for added convenience. Full sprinkler system. Gated community with easy access to I-10, shopping, schools, and restaurants.
Location
State TX
County Bexar
Area 1006
Rooms
Master Bathroom Main Level 13X12 Tub/Shower Separate, Separate Vanity, Double Vanity, Garden Tub
Master Bedroom Main Level 17X17 DownStairs, Walk-In Closet, Ceiling Fan, Full Bath
Bedroom 2 2nd Level 13X12
Bedroom 3 2nd Level 11X12
Bedroom 4 2nd Level 10X14
Dining Room Main Level 14X11
Kitchen Main Level 12X12
Family Room Main Level 16X19
Study/Office Room Main Level 10X14
Interior
Heating Central
Cooling Two Central
Flooring Carpeting, Ceramic Tile, Wood
Heat Source Natural Gas
Exterior
Parking Features Three Car Garage
Pool None
Amenities Available Controlled Access, Pool, Tennis, Clubhouse, Park/Playground, Sports Court
Roof Type Heavy Composition
Private Pool N
Building
Lot Description Mature Trees (ext feat), Level
Foundation Slab
Sewer Sewer System
Construction Status Pre-Owned
Schools
Elementary Schools Van Raub
Middle Schools Boerne Middle S
High Schools Champion
School District Boerne
Others
Acceptable Financing Conventional, FHA, VA, Cash
Listing Terms Conventional, FHA, VA, Cash
Read Less
Want to know what your home might be worth? Contact us for a FREE valuation!

Our team is ready to help you sell your home for the highest possible price ASAP





