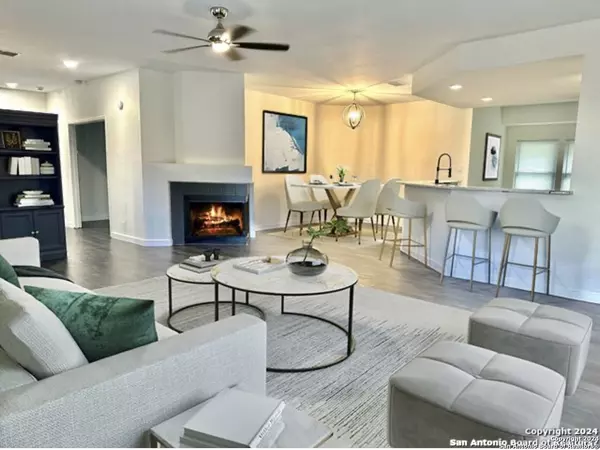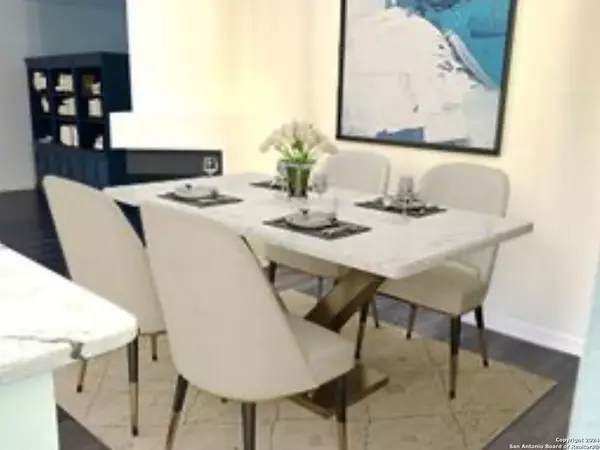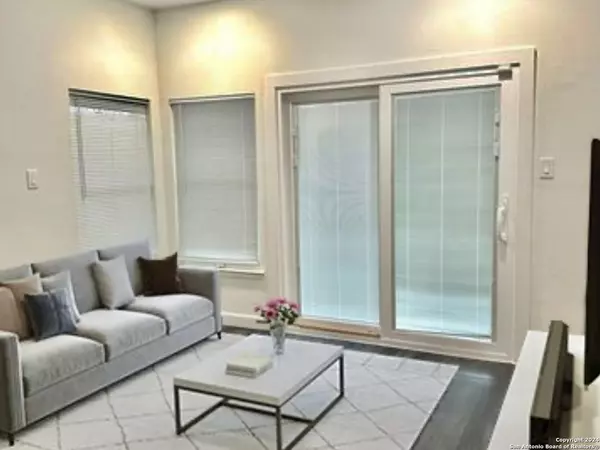$310,000
For more information regarding the value of a property, please contact us for a free consultation.
8711 Timber Cloud St San Antonio, TX 78251-2523
4 Beds
2 Baths
2,090 SqFt
Key Details
Property Type Single Family Home
Sub Type Single Residential
Listing Status Sold
Purchase Type For Sale
Square Footage 2,090 sqft
Price per Sqft $148
Subdivision Timber Ridge
MLS Listing ID 1743141
Sold Date 12/20/24
Style One Story
Bedrooms 4
Full Baths 2
Construction Status Pre-Owned
Year Built 1983
Annual Tax Amount $6,755
Tax Year 2022
Lot Size 9,496 Sqft
Property Description
Welcome to this charming traditional home in sought after Northside ISD! This beautiful, move in ready. All high ticket items have been replaced. New upgraded shingle roof and new hot water heater replaced this past year. Within the last few years, new windows, Central Unit System, new stove, dishwasher and microwave installed. New gorgeous countertops and backsplash, soft close cabinets and drawers replaced in both bathrooms and kitchen. This spacious home includes vaulted ceilings and a grand entry with a fireplace that can be enjoyed form the dining or Livingroom. Walk-in pantry/ Laundry room with built in drawers, kitchen also includes breakfast bar in kitchen with separate breakfast area. This open floor plan makes it easy for entertaining. Enjoy the spacious primary with a full ensuite. The other bedrooms are located on the opposites side of the home. The backyard has endless potential, has a flagstone walkway and sitting area. Backyard has a maintenance free upgraded fence and storage/craft room. Generac generator onsite gives you peace of mind for years to come. Its close proximity to Loop 1604, 151 and Loop 410 make it easy to navigate the city. Pictures do not do this home justice! Come see this beautiful home and book your showing today!
Location
State TX
County Bexar
Area 0200
Rooms
Master Bedroom Main Level 16X16 DownStairs
Bedroom 2 Main Level 12X12
Bedroom 3 Main Level 12X12
Bedroom 4 Main Level 12X10
Living Room Main Level 14X18
Dining Room Main Level 11X12
Kitchen Main Level 12X12
Interior
Heating Central
Cooling One Central
Flooring Laminate
Heat Source Electric
Exterior
Parking Features Two Car Garage
Pool None
Amenities Available Jogging Trails
Roof Type Composition
Private Pool N
Building
Foundation Slab
Water Water System
Construction Status Pre-Owned
Schools
Elementary Schools Carlos Coon Ele
Middle Schools Jordan
High Schools Warren
School District Northside
Others
Acceptable Financing Conventional, FHA, VA, Cash
Listing Terms Conventional, FHA, VA, Cash
Read Less
Want to know what your home might be worth? Contact us for a FREE valuation!

Our team is ready to help you sell your home for the highest possible price ASAP





