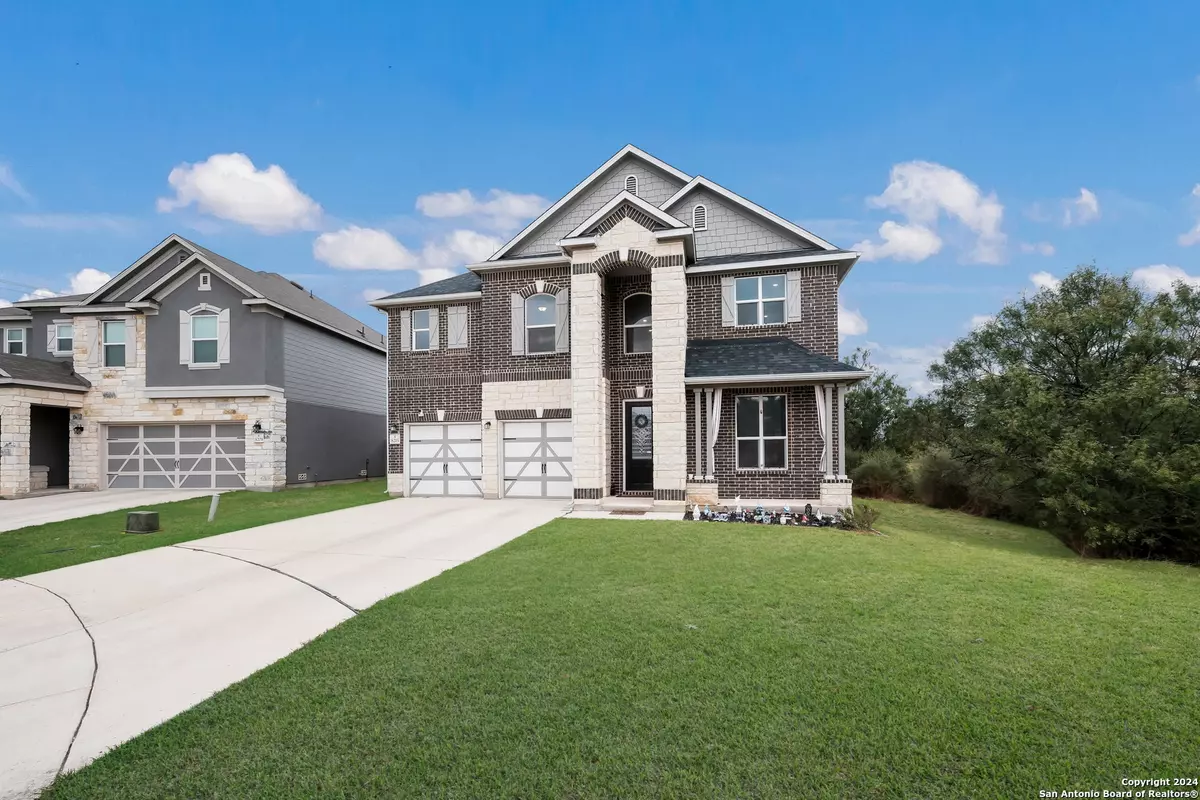$380,000
For more information regarding the value of a property, please contact us for a free consultation.
8215 BREAKAWAY PASS San Antonio, TX 78254-4561
3 Beds
3 Baths
2,755 SqFt
Key Details
Property Type Single Family Home
Sub Type Single Family Detached
Listing Status Sold
Purchase Type For Sale
Square Footage 2,755 sqft
Price per Sqft $132
Subdivision Cross Creek
MLS Listing ID 1823541
Sold Date 12/16/24
Style Two Story
Bedrooms 3
Full Baths 2
Half Baths 1
HOA Fees $33/ann
Year Built 2020
Annual Tax Amount $7,244
Tax Year 2024
Lot Size 6,490 Sqft
Acres 0.149
Property Description
Looking for an ideal work-from-home functional layout OR a home with an optional den/playroom? Check out this custom built 3 bed | 2.5 Bath KB Home that includes TWO offices, one downstairs at the entry way and the other in the Primary Suite that way you can have separation if working from home or even a separate family space! Located in a cul-de-sac with NO neighbors to your right or rear, giving you extra privacy. This home has an open floor concept, with a spacious loft upstairs also has a 10 year builder warranty that transfers over for peace of mind. Offers quick access to Culebra and Shaenfield rd. Walking distance to gas stations, restaurants, and Walmart.
Location
State TX
County Bexar
Area 0103
Rooms
Master Bathroom Shower Only, Double Vanity
Master Bedroom Upstairs, Sitting Room, Walk-In Closet, Full Bath
Dining Room 15X16
Kitchen 15X19
Interior
Heating Central
Cooling One Central
Flooring Carpeting, Ceramic Tile
Exterior
Exterior Feature Patio Slab, Privacy Fence, Mature Trees
Parking Features Two Car Garage
Pool None
Amenities Available Pool, Park/Playground, BBQ/Grill
Roof Type Composition
Private Pool N
Building
Lot Description Cul-de-Sac/Dead End, On Greenbelt, Mature Trees (ext feat), Level
Story 2
Foundation Slab
Sewer Sewer System
Water Water System
Schools
Elementary Schools Franklin
Middle Schools Folks
High Schools Harlan Hs
School District Northside
Others
Acceptable Financing Conventional, FHA, VA, Cash
Listing Terms Conventional, FHA, VA, Cash
Read Less
Want to know what your home might be worth? Contact us for a FREE valuation!

Our team is ready to help you sell your home for the highest possible price ASAP





