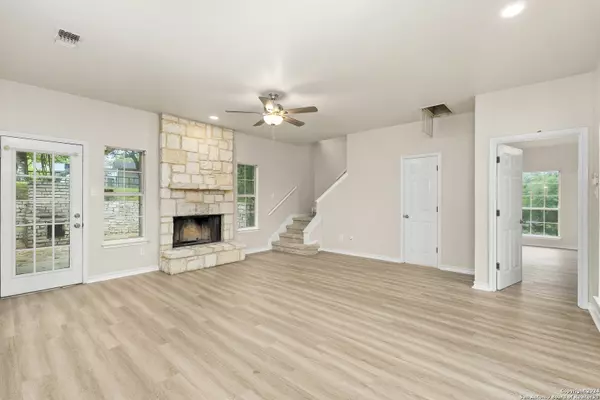$365,000
For more information regarding the value of a property, please contact us for a free consultation.
101 REDBIRD COURT Boerne, TX 78006-8937
3 Beds
3 Baths
1,652 SqFt
Key Details
Property Type Single Family Home
Sub Type Single Residential
Listing Status Sold
Purchase Type For Sale
Square Footage 1,652 sqft
Price per Sqft $220
Subdivision Ranger Creek
MLS Listing ID 1786612
Sold Date 12/05/24
Style Two Story
Bedrooms 3
Full Baths 2
Half Baths 1
Construction Status Pre-Owned
HOA Fees $50/mo
Year Built 1995
Annual Tax Amount $3,176
Tax Year 2023
Lot Size 0.648 Acres
Property Description
Home is nestled in the serene beauty of Boerne, Texas. This completely remodeled charming property offers a perfect blend of comfort and style, situated on a peaceful cul-de-sac corner lot, providing a sense of privacy and tranquility. Upon entering this inviting home, you are greeted by a spacious living area adorned with a cozy fireplace, fresh paint, and brand new luxury vinyl flooring throughout first floor. The kitchen has also been updated with brand new quartz countertops, lighting fixtures, fresh paint, new stainless steel farmhouse sink, and plumbing fixtures. This three bedrooms and two and a half baths have also been updated, this residence offers ample space for families. Each room is thoughtfully designed to maximize comfort and functionality. Outside, the property features a large lot, offering plenty of room for outdoor activities and potential for personalization to suit your lifestyle. Whether you envision tranquil evenings spent in the backyard or hosting gatherings with friends and family, this home provides the perfect canvas for realizing your dreams. Located in the vibrant community of Boerne, residents enjoy access to excellent schools, charming downtown shops, and a plethora of recreational opportunities amidst the breathtaking Hill Country scenery. Don't miss the opportunity to make 101 Redbird Court your own slice of Texas paradise.
Location
State TX
County Kendall
Area 2504
Rooms
Master Bathroom Main Level 15X11 Tub/Shower Combo, Double Vanity, Garden Tub
Master Bedroom Main Level 18X13 DownStairs, Walk-In Closet, Ceiling Fan, Full Bath
Bedroom 2 2nd Level 12X12
Bedroom 3 2nd Level 15X9
Living Room Main Level 18X13
Kitchen Main Level 13X13
Study/Office Room Main Level 14X10
Interior
Heating Central, 1 Unit
Cooling One Central
Flooring Carpeting, Ceramic Tile
Heat Source Electric
Exterior
Exterior Feature Patio Slab, Covered Patio, Bar-B-Que Pit/Grill, Double Pane Windows, Has Gutters, Mature Trees, Wire Fence
Parking Features Two Car Garage, Attached
Pool None
Amenities Available Pool, Tennis, Park/Playground, Sports Court, BBQ/Grill
Roof Type Composition
Private Pool N
Building
Lot Description Corner, Cul-de-Sac/Dead End
Foundation Slab
Sewer Septic
Water Water System
Construction Status Pre-Owned
Schools
Elementary Schools Fabra
Middle Schools Boerne Middle N
High Schools Boerne
School District Boerne
Others
Acceptable Financing Conventional, FHA, VA, Cash
Listing Terms Conventional, FHA, VA, Cash
Read Less
Want to know what your home might be worth? Contact us for a FREE valuation!

Our team is ready to help you sell your home for the highest possible price ASAP





