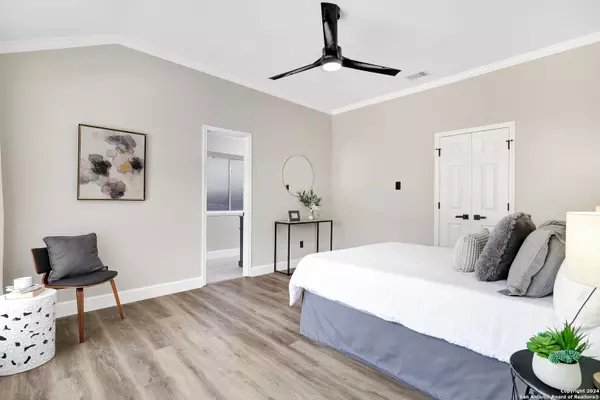$335,000
For more information regarding the value of a property, please contact us for a free consultation.
2733 Star Light Schertz, TX 78154
4 Beds
2 Baths
1,816 SqFt
Key Details
Property Type Single Family Home
Sub Type Single Residential
Listing Status Sold
Purchase Type For Sale
Square Footage 1,816 sqft
Price per Sqft $184
Subdivision Woodland Oaks
MLS Listing ID 1803288
Sold Date 11/26/24
Style One Story
Bedrooms 4
Full Baths 2
Construction Status Pre-Owned
HOA Fees $25/ann
Year Built 1988
Annual Tax Amount $6,401
Tax Year 2024
Lot Size 7,840 Sqft
Property Description
This gorgeous single-story home on a quiet corner lot in Schertz, Texas, offers the perfect blend of modern comfort and classic charm. The fully renovated interior boasts an open floor plan that seamlessly connects the spacious living room, complete with a cozy fireplace, to the dining room and beautifully designed kitchen. In the kitchen you'll find ample storage, updated appliances, a cozy breakfast nook, and plenty of natural light perfect for houseplants. The primary bedroom is a true oasis, featuring a luxurious walk-in shower and ample closet space. The three additional bedrooms provide plenty of room for family and guests or a home office. Enjoy barbequing or simply relaxing on the huge covered patio in the quiet backyard. The garage features an additional 220V outlet for flexibility. With no carpet, a brand new HVAC system, and modern upgrades throughout, this home is truly move in ready. Less than 15 minutes from Randolph AFB, five minutes to IH-35, and less than 30 minutes from downtown San Antonio, this home's prime location is perfect for anyone seeking a comfortable neighborhood with easy access to work, shopping, dining, and more. Don't miss your opportunity to make this beautiful home your own!
Location
State TX
County Guadalupe
Area 2705
Rooms
Master Bathroom Main Level 6X17 Shower Only
Master Bedroom Main Level 16X14 Split, DownStairs
Bedroom 2 Main Level 10X10
Bedroom 3 Main Level 10X13
Bedroom 4 Main Level 9X9
Living Room Main Level 15X23
Dining Room Main Level 10X11
Kitchen Main Level 10X17
Interior
Heating Central
Cooling One Central
Flooring Ceramic Tile, Vinyl
Heat Source Electric
Exterior
Parking Features Two Car Garage
Pool None
Amenities Available Pool, Tennis, Park/Playground, Basketball Court
Roof Type Composition
Private Pool N
Building
Faces East
Foundation Slab
Water Water System
Construction Status Pre-Owned
Schools
Elementary Schools Norma J Paschal
Middle Schools Laura Ingalls Wilder
High Schools Samuel Clemens
School District Schertz-Cibolo-Universal City Isd
Others
Acceptable Financing Conventional, FHA, VA, Cash
Listing Terms Conventional, FHA, VA, Cash
Read Less
Want to know what your home might be worth? Contact us for a FREE valuation!

Our team is ready to help you sell your home for the highest possible price ASAP





