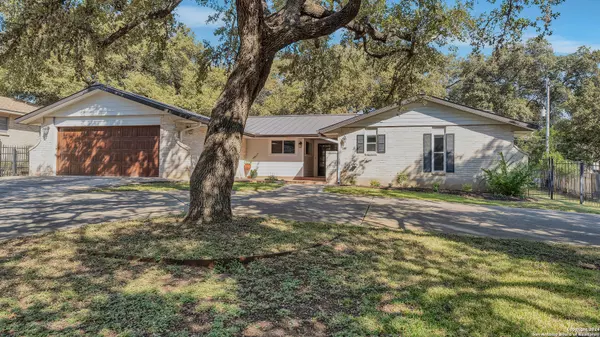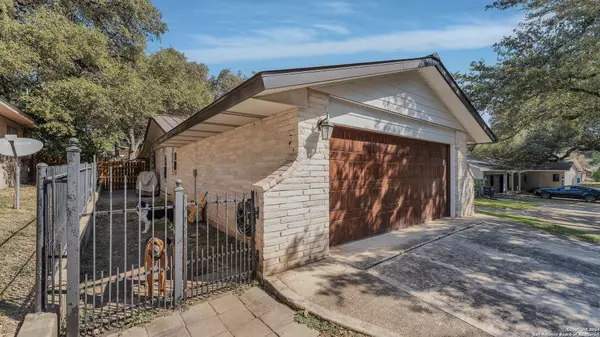$399,999
For more information regarding the value of a property, please contact us for a free consultation.
1105 SPENT WING DR San Antonio, TX 78213-2040
4 Beds
2 Baths
2,309 SqFt
Key Details
Property Type Single Family Home
Sub Type Single Family Detached
Listing Status Sold
Purchase Type For Sale
Square Footage 2,309 sqft
Price per Sqft $185
Subdivision Oak Glen Park
MLS Listing ID 1816981
Sold Date 12/02/24
Style One Story,Ranch
Bedrooms 4
Full Baths 2
Year Built 1968
Annual Tax Amount $7,542
Tax Year 2024
Lot Size 0.271 Acres
Acres 0.271
Property Description
UPDATED and BEAUTIFUL. PRICED TO SELL! Come home to your circular drive and towering oak trees. This home's location is super convenient to 410, Wurzbach Parkway, 281 and the San Antonio International Airport. We welcome you to come see this 4 BEDROOM 2 BATH home with 2 living spaces,2 fireplaces, separate dining room and large screened in back porch. There is a shed with a/c and built-ins as well as a workshop in the oversized garage. Grow your own food in the garden that has irrigation and a rain barrel. Bring your grill and hook it up directly to the natural gas that is located on the side of the home. This property has a separate dog run to allow you to enjoy a pet free backyard when needed. The kitchen and bathrooms have been updated as well as all new paint through out the home. New metal roof and gutters from 2020. All you have to do is move in and start loving your new home.
Location
State TX
County Bexar
Area 0600
Rooms
Family Room 11X14
Master Bathroom Shower Only, Single Vanity
Master Bedroom Split, DownStairs, Walk-In Closet, Ceiling Fan, Full Bath
Dining Room 11X10
Kitchen 20X19
Interior
Heating Central
Cooling One Central
Flooring Carpeting, Vinyl
Exterior
Exterior Feature Patio Slab, Covered Patio, Privacy Fence, Wrought Iron Fence, Storage Building/Shed, Mature Trees, Dog Run Kennel
Parking Features Two Car Garage, Oversized
Pool None
Amenities Available None
Roof Type Metal
Private Pool N
Building
Lot Description 1/4 - 1/2 Acre
Story 1
Foundation Slab
Sewer Sewer System, City
Water Water System, City
Schools
Elementary Schools Castle Hills
Middle Schools Eisenhower
High Schools Churchill
School District North East I.S.D
Others
Acceptable Financing Conventional, FHA, Cash
Listing Terms Conventional, FHA, Cash
Read Less
Want to know what your home might be worth? Contact us for a FREE valuation!

Our team is ready to help you sell your home for the highest possible price ASAP





