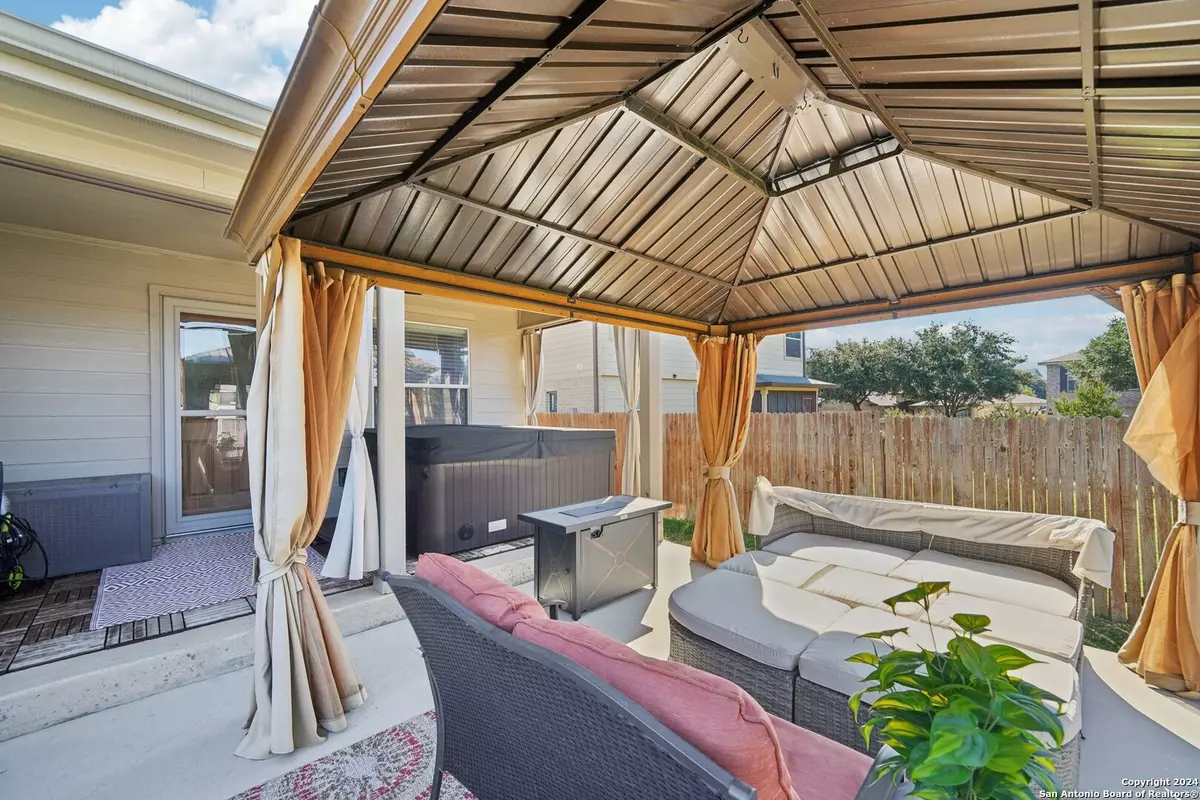$249,999
For more information regarding the value of a property, please contact us for a free consultation.
6962 CUTTING CRK San Antonio, TX 78244-1411
3 Beds
2 Baths
1,574 SqFt
Key Details
Property Type Single Family Home
Sub Type Single Family Detached
Listing Status Sold
Purchase Type For Sale
Square Footage 1,574 sqft
Price per Sqft $161
Subdivision Chasewood
MLS Listing ID 1813619
Sold Date 11/27/24
Style One Story
Bedrooms 3
Full Baths 2
HOA Fees $33/qua
Year Built 2008
Annual Tax Amount $5,623
Tax Year 2024
Lot Size 6,534 Sqft
Acres 0.15
Property Description
Welcome to this stunning, move-in ready single-story home! The open-concept design flows seamlessly into the family room, featuring elegant large porcelain tile flooring. An abundance of natural light filling the space, with beautiful windows treatments throughout. The spacious kitchen boasts upgraded granite countertops, a large island, a huge walk-in pantry, and a separate kitchenette with extra seating. The primary bedroom is generously sized with cozy berber carpeting and includes a luxurious en-suite bathroom with a separate shower, garden tub, double vanity, and walk-in closet. There are also two additional bedrooms, upgraded ceiling fans throughout, plus a second full bathroom. Step outside to your private oasis, featuring a covered patio, large covered hot tub (negotiable)and additional extended slab with a large gazebo including draperies for privacy. Additional sitting area with fire pit - ideal for both entertaining and relaxing. The well-manicured lawn is fully enclosed by a privacy fence. The oversized two-car garage offers extra storage with built-in racks. this home is just minutes from shopping and entertainment. Don't miss your chance-schedule a viewing today!
Location
State TX
County Bexar
Area 1700
Rooms
Family Room 23X14
Master Bathroom Tub/Shower Separate, Double Vanity, Garden Tub
Master Bedroom DownStairs, Walk-In Closet, Ceiling Fan, Full Bath
Dining Room 12X10
Kitchen 15X13
Interior
Heating Central
Cooling One Central
Flooring Carpeting, Ceramic Tile
Exterior
Exterior Feature Patio Slab, Covered Patio, Privacy Fence, Double Pane Windows, Gazebo, Has Gutters
Parking Features Two Car Garage, Attached
Pool None
Amenities Available Other - See Remarks
Roof Type Composition
Private Pool N
Building
Lot Description City View, Mature Trees (ext feat)
Faces East
Story 1
Foundation Slab
Sewer City
Water City
Schools
Elementary Schools Woodlake
Middle Schools Woodlake
High Schools Wagner
School District Judson
Others
Acceptable Financing Conventional, FHA, VA, Cash
Listing Terms Conventional, FHA, VA, Cash
Read Less
Want to know what your home might be worth? Contact us for a FREE valuation!

Our team is ready to help you sell your home for the highest possible price ASAP





