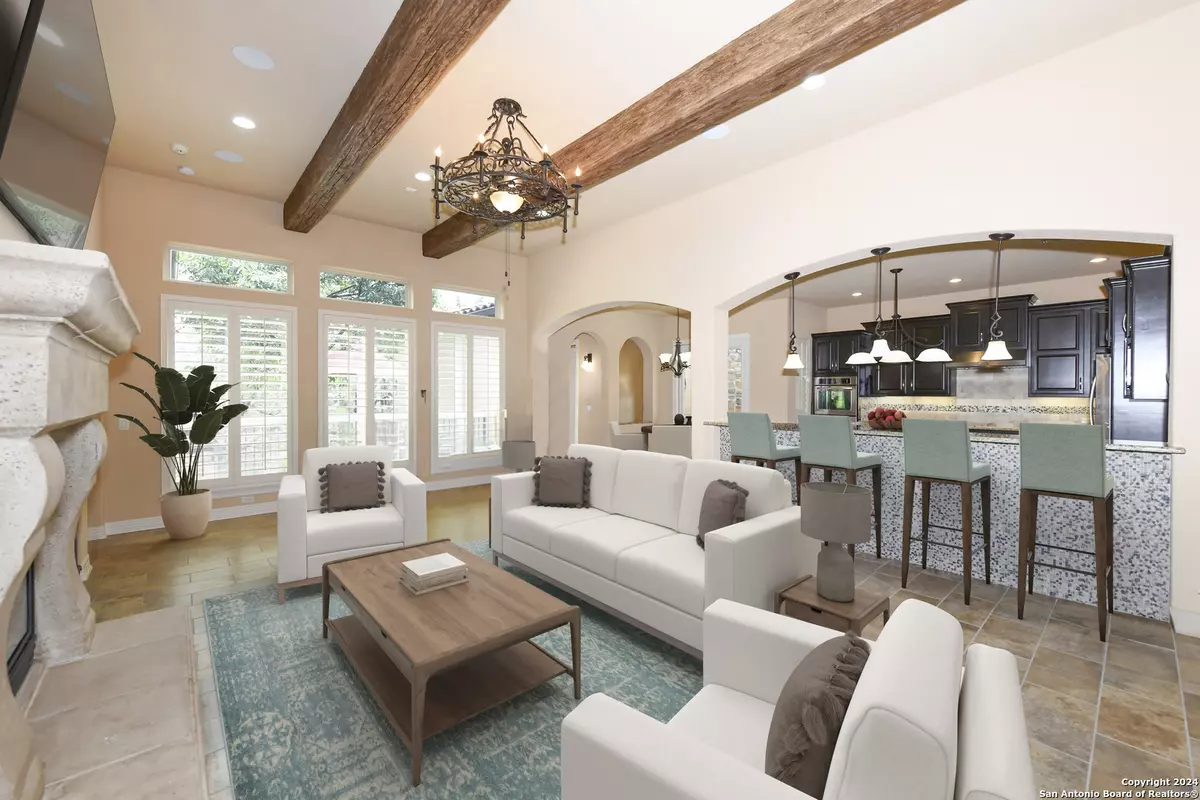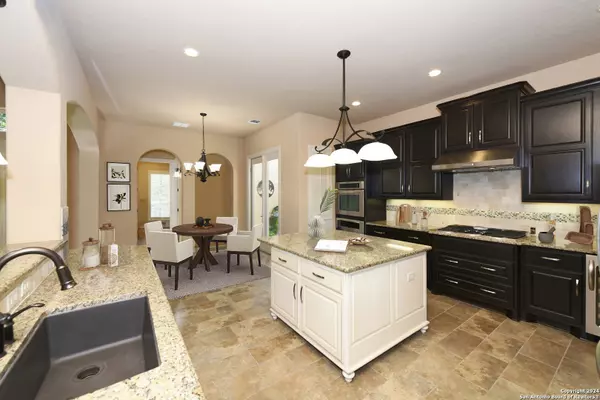$675,000
For more information regarding the value of a property, please contact us for a free consultation.
22331 VIAJES San Antonio, TX 78261-2867
4 Beds
3 Baths
2,779 SqFt
Key Details
Property Type Single Family Home
Sub Type Single Family Detached
Listing Status Sold
Purchase Type For Sale
Square Footage 2,779 sqft
Price per Sqft $233
Subdivision Campanas
MLS Listing ID 1777225
Sold Date 11/26/24
Style One Story,Mediterranean
Bedrooms 4
Full Baths 2
Half Baths 1
HOA Fees $50
Year Built 2012
Annual Tax Amount $13,823
Tax Year 2024
Lot Size 7,623 Sqft
Acres 0.175
Property Description
Experience the pinnacle of luxury living in this Mediterranean-style, Sitterle crafted masterpiece nestled within the prestigious gated community of Campanas in the Cibolo Canyons Resort Community. Imagine waking up each day in a home that seamlessly combines elegance and sophistication, surrounded by mature trees and the tranquility of a greenbelt. The soaring 18-foot ceilings and arched doorways welcome you as you enter, while the display niches, alcoves, and refined decorative ironworks enhance the home's aesthetic appeal. The blend of ceramic tile and wood flooring, complemented by granite countertops, creates an ambiance of timeless luxury. Step outside to one of three distinct outdoor spaces: enjoy morning coffee on the elevated backyard patio with additional storage below, relax in the serene garden area adorned with a stunning stone feature wall, or entertain on the spacious loggia. Premium upgrades are evident in every corner of this home, from energy-efficient spray foam insulation, 3M anti-glare window coatings, and custom plantation shutters, to universal design features like shower bars in the primary bathroom. The chef's kitchen, boasting custom cabinetry, stainless steel appliances, built-in double ovens, and a wine fridge, is perfect for hosting gatherings. Built-in 5.1 home theatre surround sound in the living room and back patio areas provide an immersive audio experience, while the central vacuum system and HOA covered services such as alarm system monitoring, lawn care and maintenance add convenience to luxury. Living in Campanas means indulging in exclusive privileges. The grand 9,000+ square foot clubhouse offers a fully-equipped fitness center, a resort-style pool with a waterfall, outdoor fire pit, one tennis court, three pickleball courts, a grand ballroom, and a game room with poker tables, billiard games, and a stylish bar. The well-appointed library and three meticulously appointed kitchens with Viking, Michelin Star quality appliances add to the luxurious amenities. Schedule your private tour today and experience firsthand the unparalleled elegance and sophistication of living in this remarkable Campanas residence.
Location
State TX
County Bexar
Area 1804
Rooms
Master Bathroom Shower Only, Separate Vanity, Double Vanity
Master Bedroom DownStairs, Walk-In Closet, Multi-Closets, Ceiling Fan, Full Bath
Dining Room 10X14
Kitchen 12X15
Interior
Heating Central
Cooling One Central
Flooring Ceramic Tile, Wood
Exterior
Parking Features Two Car Garage, Attached
Pool None
Amenities Available Controlled Access, Pool, Tennis, Clubhouse, Park/Playground, Jogging Trails, Sports Court, Bike Trails, BBQ/Grill
Roof Type Concrete
Private Pool N
Building
Lot Description On Greenbelt, Mature Trees (ext feat)
Faces North
Story 1
Foundation Slab
Sewer Sewer System
Water Water System
Schools
Elementary Schools Olympia
Middle Schools Kitty Hawk
High Schools Veterans Memorial
School District Judson
Others
Acceptable Financing Conventional, FHA, VA, Cash
Listing Terms Conventional, FHA, VA, Cash
Read Less
Want to know what your home might be worth? Contact us for a FREE valuation!

Our team is ready to help you sell your home for the highest possible price ASAP





