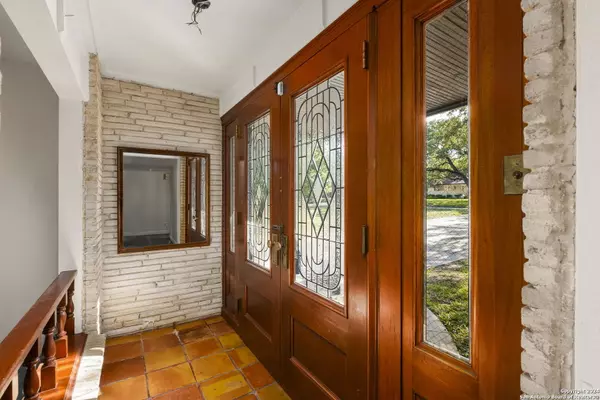$400,000
For more information regarding the value of a property, please contact us for a free consultation.
127 Canyon Oaks Dr Hollywood Park, TX 78232
3 Beds
2 Baths
1,439 SqFt
Key Details
Property Type Single Family Home
Sub Type Single Residential
Listing Status Sold
Purchase Type For Sale
Square Footage 1,439 sqft
Price per Sqft $277
Subdivision Hollywood Park
MLS Listing ID 1809780
Sold Date 11/20/24
Style One Story
Bedrooms 3
Full Baths 2
Construction Status Pre-Owned
Year Built 1965
Annual Tax Amount $9,042
Tax Year 2023
Lot Size 0.647 Acres
Property Description
Welcome to this one-story traditional home on over a half-acre of beautiful oaks in coveted Hollywood Park. It has great bones and timeless appeal and is ready to be transformed into a home that reflects your style. The eat-in kitchen provides a cozy spot for morning coffees and casual meals, while a separate dining room awaits your dinner parties and celebrations. Relax and unwind on the covered patio surrounded by trees and a greenbelt view. The Town of Hollywood Park's prime north-central location offers convenient access to top-rated schools, shopping, dining, and entertainment options, and easy access to major highways for a quick commute to downtown San Antonio. Voigt Park is minutes away and offers a variety of amenities, including a pool, park, and a center for gatherings - perfect for community activities and family fun.
Location
State TX
County Bexar
Area 0600
Rooms
Master Bathroom Main Level 8X6 Shower Only, Single Vanity
Master Bedroom Main Level 12X12 Ceiling Fan, Full Bath
Bedroom 2 Main Level 16X9
Bedroom 3 Main Level 12X10
Living Room Main Level 19X15
Dining Room Main Level 16X11
Kitchen Main Level 22X8
Interior
Heating Central
Cooling One Central
Flooring Linoleum, Laminate
Heat Source Natural Gas
Exterior
Exterior Feature Covered Patio, Deck/Balcony, Privacy Fence, Partial Fence, Storage Building/Shed, Mature Trees, Ranch Fence
Parking Features Two Car Garage
Pool None
Amenities Available Pool, Tennis, Clubhouse, Park/Playground
Roof Type Composition
Private Pool N
Building
Lot Description On Greenbelt, 1/2-1 Acre, Mature Trees (ext feat)
Foundation Slab
Sewer Septic
Construction Status Pre-Owned
Schools
Elementary Schools Hidden Forest
Middle Schools Bradley
High Schools Churchill
School District North East I.S.D
Others
Acceptable Financing Conventional, FHA, VA, Cash
Listing Terms Conventional, FHA, VA, Cash
Read Less
Want to know what your home might be worth? Contact us for a FREE valuation!

Our team is ready to help you sell your home for the highest possible price ASAP





