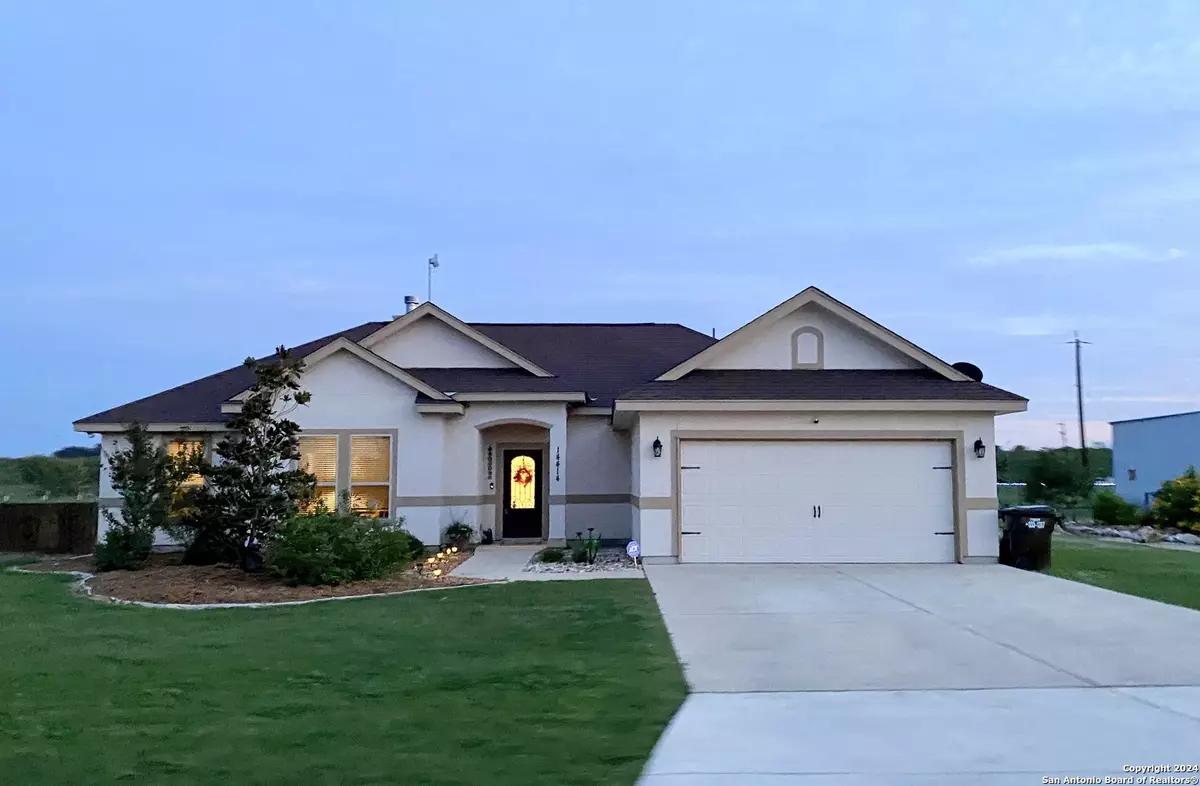$377,000
For more information regarding the value of a property, please contact us for a free consultation.
14414 MANGOLD WAY Atascosa, TX 78002-3576
3 Beds
2 Baths
1,720 SqFt
Key Details
Property Type Single Family Home
Sub Type Single Residential
Listing Status Sold
Purchase Type For Sale
Square Footage 1,720 sqft
Price per Sqft $219
Subdivision Sw Irrigated Farms Sw
MLS Listing ID 1808912
Sold Date 11/21/24
Style One Story,Ranch
Bedrooms 3
Full Baths 2
Construction Status Pre-Owned
Year Built 2017
Annual Tax Amount $7,694
Tax Year 2024
Lot Size 0.576 Acres
Property Description
Motivated seller! $20k price reduction. Bring all offers. Beautifully well kept, 7-year old home in the quiet country south west of San Antonio. Enjoy a relaxing evening in your own covered outdoor living space, or build your next project inside a spacious workshop with two lofts and a/c, or roast some marshmallows in your own fire ring while you watch the stars. This property sits on over 1/2 an acre on a dead end street, limiting road noise. Just minutes from Lacoste and Castroville. Home boasts many upgrades, to include granite countertops, oversized base-board molding, crown molding throughout, water softener, whole-house built-in insect treatment system, outdoor electric outlets, french drain from front to back of property, security system, and more! Come see for yourself how peaceful life can be outside the city. You won't want to leave!
Location
State TX
County Bexar
Area 2304
Rooms
Master Bathroom Main Level 17X12 Tub/Shower Separate, Double Vanity, Garden Tub
Master Bedroom Main Level 14X13 DownStairs, Walk-In Closet, Ceiling Fan, Full Bath
Bedroom 2 Main Level 11X12
Bedroom 3 Main Level 11X12
Living Room Main Level 17X17
Kitchen Main Level 14X12
Study/Office Room Main Level 11X13
Interior
Heating Central
Cooling One Central
Flooring Carpeting, Ceramic Tile
Heat Source Electric
Exterior
Exterior Feature Patio Slab, Covered Patio, Bar-B-Que Pit/Grill, Privacy Fence, Chain Link Fence, Double Pane Windows, Storage Building/Shed, Gazebo, Workshop
Parking Features Two Car Garage
Pool None
Amenities Available None
Roof Type Composition
Private Pool N
Building
Lot Description 1/2-1 Acre, Level
Faces North
Foundation Slab
Sewer Aerobic Septic, City
Water City
Construction Status Pre-Owned
Schools
Elementary Schools Elm Creek
Middle Schools Mc Nair
High Schools Southwest
School District Southwest I.S.D.
Others
Acceptable Financing Conventional, FHA, VA, Cash
Listing Terms Conventional, FHA, VA, Cash
Read Less
Want to know what your home might be worth? Contact us for a FREE valuation!

Our team is ready to help you sell your home for the highest possible price ASAP





