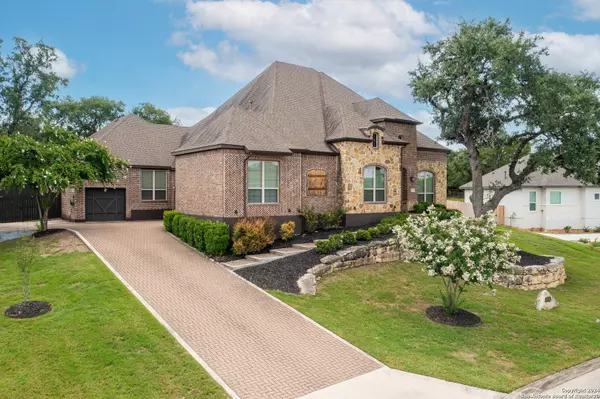$899,000
For more information regarding the value of a property, please contact us for a free consultation.
27718 RECANTO San Antonio, TX 78260-2187
4 Beds
4 Baths
3,846 SqFt
Key Details
Property Type Single Family Home
Sub Type Single Family Detached
Listing Status Sold
Purchase Type For Sale
Square Footage 3,846 sqft
Price per Sqft $232
Subdivision Valencia Park Enclave
MLS Listing ID 1798408
Sold Date 10/22/24
Style One Story
Bedrooms 4
Full Baths 3
Half Baths 1
HOA Fees $33/ann
Year Built 2013
Annual Tax Amount $15,588
Tax Year 2024
Lot Size 0.536 Acres
Acres 0.536
Property Sub-Type Single Family Detached
Property Description
Welcome to 27718 Recanto, a stunning residence nestled in desirable Timberwood Park! This beautifully maintained home offers a perfect blend of modern luxury and comfortable living. With 4 spacious bedrooms and 3 1/2 elegant bathrooms, you'll find plenty of room for both relaxation and entertainment. The open-concept floor plan features a gourmet kitchen, high ceilings, a cozy living area with an open family room, beamed ceilings, a direct vent fireplace, separate dining space ideal for hosting gatherings and a media room w/surround sound (Conveys). Step outside to your private backyard oasis, complete with custom built pool/spa, patio, outdoor built-in kitchen plumbed for a natural gas grill, large fire pit, and lush landscaping. Located in a desirable neighborhood, you'll enjoy easy access to local amenities, top-rated schools, and scenic parks. Don't miss the chance to make this your dream home-schedule a showing today!
Location
State TX
County Bexar
Area 1803
Rooms
Family Room 19X21
Master Bathroom Tub/Shower Separate, Separate Vanity
Master Bedroom DownStairs
Dining Room 12X13
Kitchen 12X20
Interior
Heating Central, 2 Units
Cooling One Central
Flooring Carpeting, Ceramic Tile
Exterior
Exterior Feature Patio Slab, Covered Patio, Gas Grill, Deck/Balcony, Sprinkler System, Double Pane Windows, Mature Trees, Outdoor Kitchen, Other - See Remarks
Parking Features Three Car Garage
Pool In Ground Pool, Hot Tub
Amenities Available Controlled Access
Roof Type Composition
Private Pool Y
Building
Faces West
Story 1
Foundation Slab
Sewer City
Water City
Schools
Elementary Schools Timberwood Park
Middle Schools Pieper Ranch
High Schools Pieper
School District Comal
Others
Acceptable Financing Conventional, VA, Cash
Listing Terms Conventional, VA, Cash
Read Less
Want to know what your home might be worth? Contact us for a FREE valuation!

Our team is ready to help you sell your home for the highest possible price ASAP





