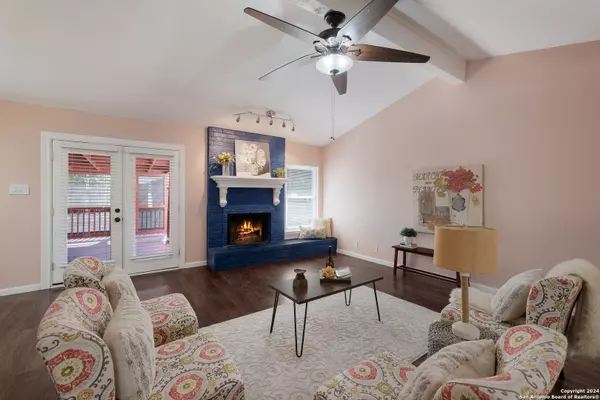$299,999
For more information regarding the value of a property, please contact us for a free consultation.
8606 OAK TIMBER ST San Antonio, TX 78251-2502
4 Beds
2 Baths
1,910 SqFt
Key Details
Property Type Single Family Home
Sub Type Single Residential
Listing Status Sold
Purchase Type For Sale
Square Footage 1,910 sqft
Price per Sqft $157
Subdivision Timber Ridge
MLS Listing ID 1803134
Sold Date 10/25/24
Style One Story
Bedrooms 4
Full Baths 2
Construction Status Pre-Owned
Year Built 1983
Annual Tax Amount $5,971
Tax Year 2024
Lot Size 8,407 Sqft
Property Description
Same day showings available- do not delay in seeing this 4 bedroom beauty! This gem is nestled in the highly sought-after Timber Ridge community! This charming, spacious single-story home offers 1910 square foot, formal dining and living rooms, 4 bedrooms, 2 full size bathrooms, fireplace, 2 car garage tucked on a greenbelt. This residence boasts an open layout designed to provide spacious, comfortable living with an option to convert a room to an office. The sizable primary bedroom has a high tray ceiling, walk-in closet, double vanity, linen closet and newly remodeled walk-in ceramic tiled glass shower. The kitchen includes freshly painted cabinets, gorgeous backsplash behind sink and oven, stainless steel appliances with a glass top electric stove and includes a brand-new refrigerator. All bedrooms have oversized closets, and ceiling fans. Throughout the home are faux wood blinds and updated beautiful rich laminate walnut wood flooring with ceramic tile in bathroom areas. Upgraded 6 panel interior doors, New Water Heater, Maintained two-stage AC compressor for energy savings, and recent electrical updates. This low maintenance brick and vinyl siding exterior is another feature you'll love along with a 25' x 25' high roofed metal carport and your own brick mailbox with planter! The unbeatable green belt location guarantees peaceful relaxation in the newly constructed screened-in covered deck. Inside a fully fenced backyard you'll find many trees offering shade, 2 concrete planter boxes, large slab patio and a vinyl/resin storage shed for your tools and toys. Imagine enjoying the fireworks at SeaWorld from your own backyard. Another perk is walking distance from the top ranked Warren High School offering public walking trails. The neighborhood has a community playground and no mandatory HOA. It is conveniently located near 410/1604 and minutes from the growing Westover Hills location off 151. Great shopping and dining options and renowned for its excellent schools.
Location
State TX
County Bexar
Area 0200
Rooms
Master Bathroom Main Level 12X7 Shower Only, Double Vanity
Master Bedroom Main Level 10X19 Ceiling Fan, Full Bath
Bedroom 2 Main Level 12X16
Bedroom 3 Main Level 12X12
Bedroom 4 Main Level 9X9
Living Room Main Level 15X19
Dining Room Main Level 10X11
Kitchen Main Level 9X9
Interior
Heating Central
Cooling One Central
Flooring Vinyl
Heat Source Electric
Exterior
Exterior Feature Covered Patio, Deck/Balcony
Parking Features Two Car Garage, Attached
Pool None
Amenities Available Park/Playground, Jogging Trails
Roof Type Composition
Private Pool N
Building
Lot Description Level
Foundation Slab
Sewer Sewer System
Water Water System
Construction Status Pre-Owned
Schools
Elementary Schools Carlos Coon Ele
Middle Schools Jordan
High Schools Warren
School District Northside
Others
Acceptable Financing Conventional, FHA, VA, Cash
Listing Terms Conventional, FHA, VA, Cash
Read Less
Want to know what your home might be worth? Contact us for a FREE valuation!

Our team is ready to help you sell your home for the highest possible price ASAP





