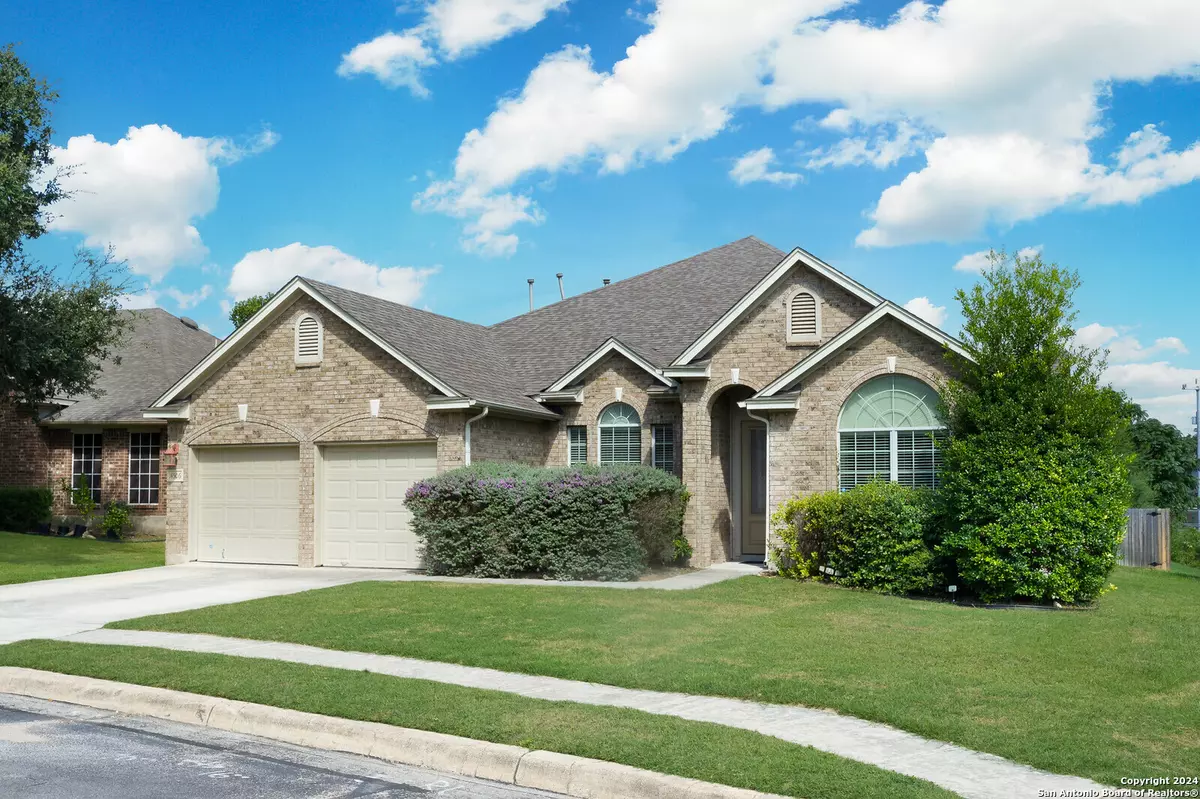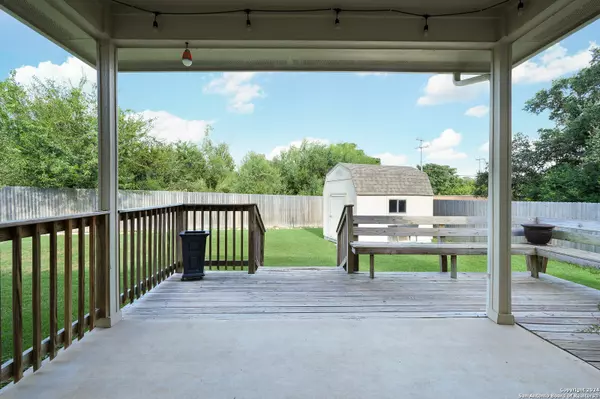$462,000
For more information regarding the value of a property, please contact us for a free consultation.
14506 LOS LUNAS RD Helotes, TX 78023-4521
4 Beds
3 Baths
2,777 SqFt
Key Details
Property Type Single Family Home
Sub Type Single Family Detached
Listing Status Sold
Purchase Type For Sale
Square Footage 2,777 sqft
Price per Sqft $163
Subdivision Enclave At Sonoma Ranch
MLS Listing ID 1808438
Sold Date 10/25/24
Style One Story
Bedrooms 4
Full Baths 3
HOA Fees $31
Year Built 2005
Annual Tax Amount $10,217
Tax Year 2024
Lot Size 9,713 Sqft
Acres 0.223
Property Description
This stunning Ryland built home in the gated Enclave at Sonoma Ranch offers a perfect blend of style and functionality. With 2,777 square feet, 4 bedrooms, and 3 full baths, this popular floor plan is beautifully situated on a corner lot. The kitchen, featuring a unique brick wall, opens to a cozy family room with a fireplace, creating a warm and inviting space. Enjoy the flexibility of two living areas, two dining spaces, and a versatile layout that suits any lifestyle. Bedroom is being used at a study, and the other has a full bath attached. Another bedroom is a office as well that opens to the primary bath for easy access. Beyond the home, the community boasts a fantastic amenity center with a pool, clubhouse, and sports court, perfect for families to connect and enjoy. Experience the charm, comfort, and community of this remarkable property-you won't be disappointed! Study is also a bedroom.
Location
State TX
County Bexar
Area 1001
Rooms
Family Room 21X18
Master Bathroom Tub/Shower Separate, Separate Vanity, Garden Tub
Master Bedroom DownStairs, Walk-In Closet, Multi-Closets, Ceiling Fan, Full Bath
Dining Room 13X11
Kitchen 15X11
Interior
Heating Central
Cooling One Central
Flooring Carpeting, Ceramic Tile
Exterior
Exterior Feature Patio Slab, Covered Patio, Deck/Balcony, Sprinkler System, Partial Sprinkler System, Storage Building/Shed
Parking Features Two Car Garage
Pool None
Amenities Available Controlled Access, Pool, Clubhouse, Park/Playground, Sports Court
Roof Type Composition
Private Pool N
Building
Story 1
Foundation Slab
Water Water System
Schools
Elementary Schools Beard
Middle Schools Hector Garcia
High Schools Louis D Brandeis
School District Northside
Others
Acceptable Financing Conventional, FHA, VA, Cash
Listing Terms Conventional, FHA, VA, Cash
Read Less
Want to know what your home might be worth? Contact us for a FREE valuation!

Our team is ready to help you sell your home for the highest possible price ASAP





