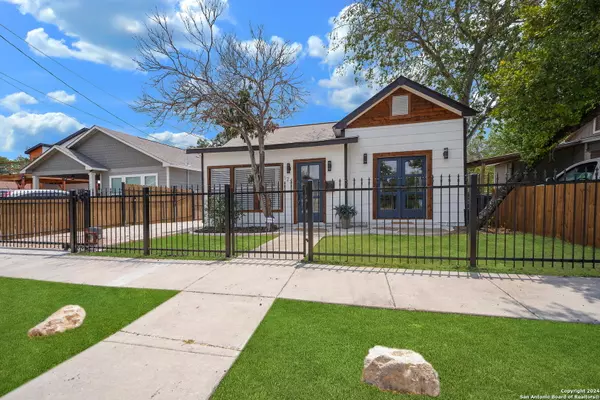$285,000
For more information regarding the value of a property, please contact us for a free consultation.
124 UTAH ST San Antonio, TX 78210-2052
3 Beds
2 Baths
1,692 SqFt
Key Details
Property Type Single Family Home
Sub Type Single Family Detached
Listing Status Sold
Purchase Type For Sale
Square Footage 1,692 sqft
Price per Sqft $172
Subdivision Denver Heights
MLS Listing ID 1802401
Sold Date 10/18/24
Style One Story,Historic/Older
Bedrooms 3
Full Baths 2
Year Built 1930
Annual Tax Amount $8,044
Tax Year 2023
Lot Size 6,751 Sqft
Acres 0.155
Property Sub-Type Single Family Detached
Property Description
Uncover the perfect blend of vintage character and modern amenities in this beautifully refreshed home in Denver Heights. Built in 1930, this residence has been meticulously modernized, preserving its lofty ceilings and exposed wooden beams while integrating contemporary upgrades. The expansive 3-bedroom design boasts fresh laminate flooring and a primary suite that offers seclusion and ample natural light. Ideal for hosting, the kitchen is outfitted with sleek granite countertops and high-end stainless steel appliances. Outside, a generous deck features a new gas line ready for your grill, making it perfect for barbecues and outdoor entertainment. Recent improvements include a completely overhauled electrical and plumbing system, combining the charm of yesteryear with the conveniences of today.
Location
State TX
County Bexar
Area 1200
Rooms
Family Room 14X11
Master Bathroom Shower Only, Double Vanity
Master Bedroom Walk-In Closet, Ceiling Fan, Full Bath
Kitchen 17X11
Interior
Heating Central
Cooling Two Central
Flooring Wood, Laminate
Exterior
Exterior Feature Deck/Balcony, Privacy Fence, Wrought Iron Fence
Parking Features None/Not Applicable
Pool None
Amenities Available None
Roof Type Composition
Private Pool N
Building
Story 1
Water Water System
Schools
Elementary Schools Herff
Middle Schools Poe
High Schools Brackenridge
School District San Antonio I.S.D.
Others
Acceptable Financing Conventional, FHA, VA, Cash
Listing Terms Conventional, FHA, VA, Cash
Read Less
Want to know what your home might be worth? Contact us for a FREE valuation!

Our team is ready to help you sell your home for the highest possible price ASAP





