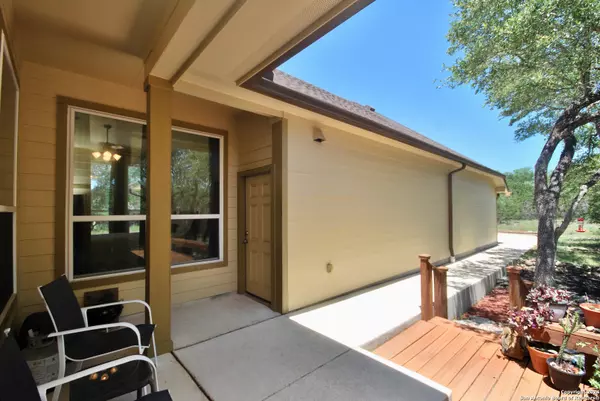$554,900
For more information regarding the value of a property, please contact us for a free consultation.
750 COMPASS ROSE Canyon Lake, TX 78133-2037
3 Beds
2 Baths
2,184 SqFt
Key Details
Property Type Single Family Home
Sub Type Single Family Detached
Listing Status Sold
Purchase Type For Sale
Square Footage 2,184 sqft
Price per Sqft $247
Subdivision Summit North
MLS Listing ID 1792528
Sold Date 10/10/24
Style Traditional
Bedrooms 3
Full Baths 2
HOA Fees $12/ann
Year Built 2007
Annual Tax Amount $1,527
Tax Year 2024
Lot Size 0.664 Acres
Acres 0.664
Property Description
Resting on a high point is this CUSTOM built, 2184 SF home in meticulous condition. The .66 of an acre corner lot is in the gated community of Summit North, Canyon Lake. Enjoy hill country living where the front porch brings the hill country views of Canyon Lake to you while the back patio area brings you privacy and wildlife. This 3 BR/2BH home has a soft color palette, wall of windows stretching from the family room through the kitchen bringing the outside in. Beautiful cabinets, double oven, miles of counter space and large walk-in pantry (11x5) will surely please the cook, especially the commercial refrigerator /freezer. The family room is so spacious it contains a pool table which will convey. A sit-down bar divides the family room and separate dining area. spacious Primary suite with en suite bathroom includes soaking tub, dual vanities, sit down area, walk in shower and a generously sized walk-in closet. The washer and dryer is located in its own space near this area and will convey. The 2nd, 3rd BR and 2nd full bath is situated on the opposite side of the home. Presently the S east BR with large windows is used for an office . There are no steps from the garage into the back of the home. The 10 ft ceilings, rounded corners, ceiling fans, easy clean tile floors throughout contribute to this custom home, while the 11/ 2021 HVAC system 5 Ton, 2023 dishwasher, 2016 roof & exterior paint makes this home feel like "new". Your dream 3 car garage (25 X 40) and the driveway provides 10 +/- additional parking spaces plus an rv pad with plug. The yard is an easy keep, a natural paradise with manicured trees and native plants. Conveniently close to shops, groceries, restaurants, multiple boat ramps, and Cranes Mill Marina. Ask for Recent Survey. Room sizes: Primary BR 15X15, Living RM 19X19, Pool RM area 14X15, BR 2 13X11,BR3 11X13 PANTRY 11x5, Dining 14X14, Kitchen 14X10
Location
State TX
County Comal
Area 2606
Rooms
Master Bathroom Tub/Shower Separate, Double Vanity
Master Bedroom Walk-In Closet, Ceiling Fan, Full Bath
Dining Room 14X14
Kitchen 14X11
Interior
Heating Central
Cooling One Central
Flooring Ceramic Tile
Exterior
Parking Features Three Car Garage
Pool None
Amenities Available Controlled Access
Roof Type Composition
Private Pool N
Building
Story 1
Foundation Slab
Sewer Sewer System, Septic
Schools
Elementary Schools Rebecca Creek
Middle Schools Mountain Valley
High Schools Canyon Lake
School District Comal
Others
Acceptable Financing Conventional, FHA, VA, Cash
Listing Terms Conventional, FHA, VA, Cash
Read Less
Want to know what your home might be worth? Contact us for a FREE valuation!

Our team is ready to help you sell your home for the highest possible price ASAP





