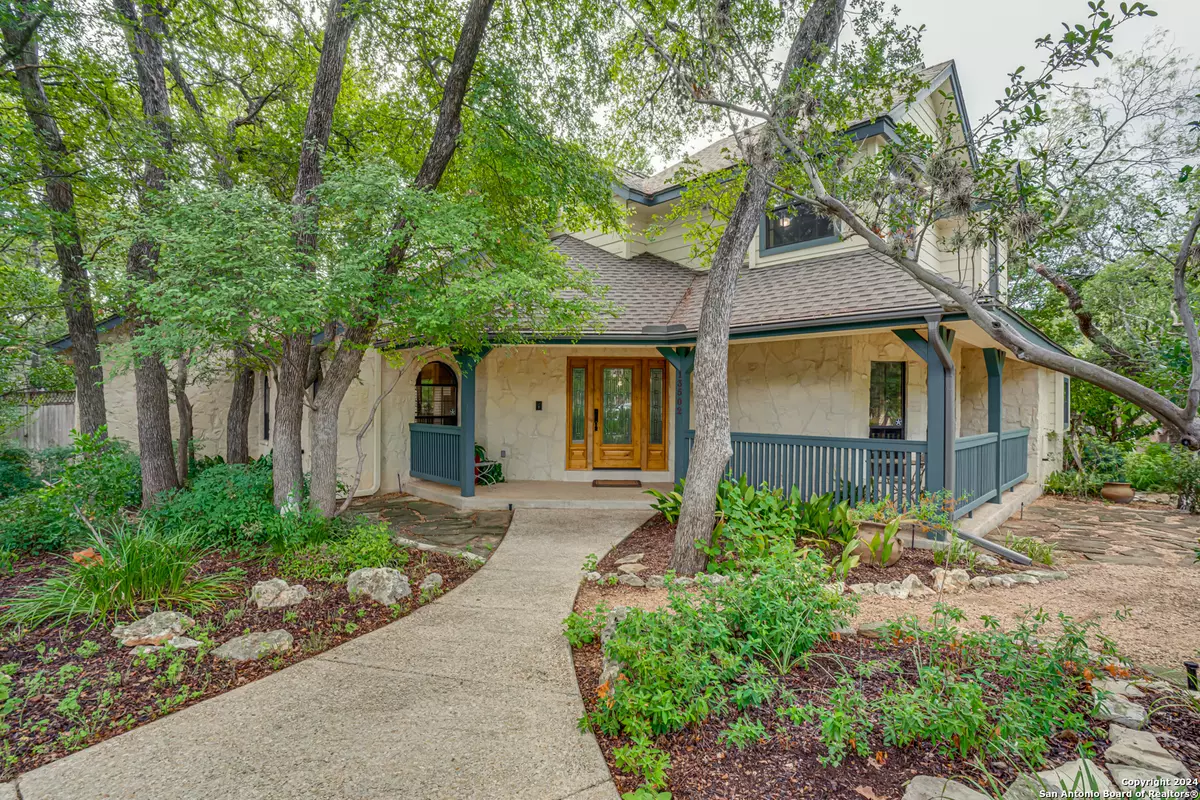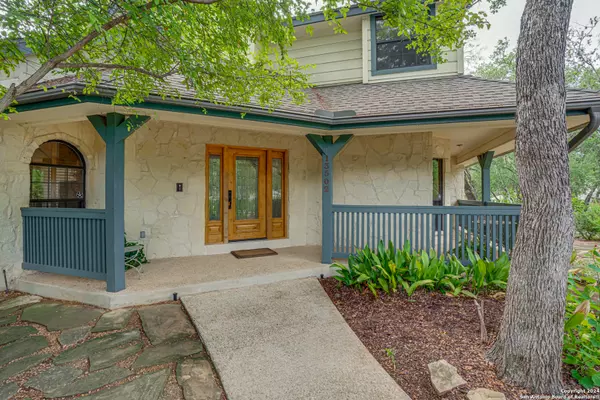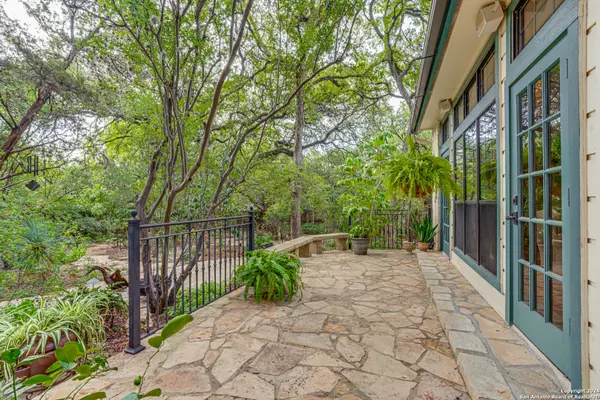$485,000
For more information regarding the value of a property, please contact us for a free consultation.
13502 VISTA DEL CEDRO San Antonio, TX 78216-2235
4 Beds
3 Baths
2,418 SqFt
Key Details
Property Type Single Family Home
Sub Type Single Family Detached
Listing Status Sold
Purchase Type For Sale
Square Footage 2,418 sqft
Price per Sqft $212
Subdivision Vista Del Norte
MLS Listing ID 1806280
Sold Date 10/08/24
Style Two Story,Traditional
Bedrooms 4
Full Baths 2
Half Baths 1
HOA Fees $33/ann
Year Built 1986
Annual Tax Amount $9,995
Tax Year 2024
Lot Size 0.443 Acres
Acres 0.443
Property Description
***Multiple offers received. Offer deadline Sunday September 8th at 7:00pm***Welcome to this exquisite custom Texas limestone home by Jesse Warder & Son, showcasing pride of ownership by its original owner. Nestled on a spacious corner 0.44-acre cul-de-sac lot in the beautiful Vista del Norte neighborhood of Camino Real this property offers exceptional privacy with ample space between neighbors. Inside, the home features soaring ceilings, travertine and wood floors and a stunning wall of windows, seamlessly blending the outdoors with the indoors and flooding the space with natural light. Entertain with ease in the spacious kitchen, adorned with elegant granite countertops, travertine and limestone accents and custom cabinetry along with a tiled wet bar in the great room. Additional upgrades include judge's paneling, custom wood shutters, soaring limestone gas fireplace and crown molding, all adding a touch of sophistication throughout. Exterior features include Beldon leaf guard gutters, pebble stone walkways, driveways, and sidewalks. Additionally, the limestone patios, walkways and pads are beautifully complemented by original and native Texas plantings and lush landscaping, including many oak, elm, mountain laurel, buckeye and persimmon trees. Security system, Wi-Fi controlled in ground sprinkler system, and soft water and hot water systems. Enjoy the luxury of a Jacuzzi hot tub in your serene outdoor space. The large side entry garage will accommodate large SUV's plus storage. Neighborhood amenities are just as impressive, with a large park with a playground, pool, tennis and pickle ball courts located just one block away, perfect for family activities-including a neighborhood swim team and various activities. The community is known for its great walkability and is conveniently situated in north central San Antonio between Loop 410 and Loop 1604, close to NEISD schools, shopping and dining. HEB, Target, and Whole Foods are close by. See Feature sheet in Assoc. Docs
Location
State TX
County Bexar
Area 0600
Rooms
Master Bathroom Tub/Shower Combo, Double Vanity, Tub has Whirlpool
Master Bedroom DownStairs, Outside Access, Walk-In Closet, Ceiling Fan, Full Bath
Dining Room 14X16
Kitchen 12X14
Interior
Heating Central, 2 Units
Cooling Two Central
Flooring Carpeting, Wood, Stone
Exterior
Exterior Feature Patio Slab, Privacy Fence, Sprinkler System, Double Pane Windows, Has Gutters, Mature Trees, Dog Run Kennel
Parking Features Two Car Garage, Side Entry
Pool Hot Tub
Amenities Available Pool, Tennis, Clubhouse, Park/Playground, Sports Court, BBQ/Grill, Basketball Court
Roof Type Composition
Private Pool N
Building
Lot Description Corner, Cul-de-Sac/Dead End, 1/4 - 1/2 Acre
Story 2
Foundation Slab
Sewer Sewer System
Schools
Elementary Schools Huebner
Middle Schools Eisenhower
High Schools Churchill
School District North East I.S.D
Others
Acceptable Financing Conventional, FHA, VA, Cash
Listing Terms Conventional, FHA, VA, Cash
Read Less
Want to know what your home might be worth? Contact us for a FREE valuation!

Our team is ready to help you sell your home for the highest possible price ASAP





