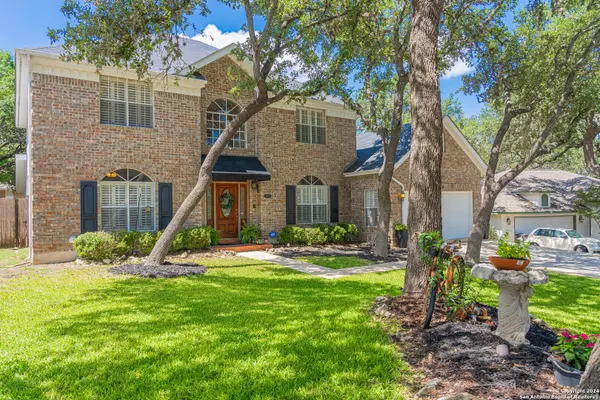$400,000
For more information regarding the value of a property, please contact us for a free consultation.
8926 SHADE TREE San Antonio, TX 78254-6819
4 Beds
3 Baths
2,737 SqFt
Key Details
Property Type Single Family Home
Sub Type Single Family Detached
Listing Status Sold
Purchase Type For Sale
Square Footage 2,737 sqft
Price per Sqft $147
Subdivision Braun Oaks
MLS Listing ID 1790307
Sold Date 10/04/24
Style Two Story
Bedrooms 4
Full Baths 2
Half Baths 1
HOA Fees $33/ann
Year Built 1990
Annual Tax Amount $8,665
Tax Year 2024
Lot Size 9,888 Sqft
Acres 0.227
Property Description
Discover timeless elegance and unmatched character in this stunning 4-bedroom, 2.5-bath home, nestled in the highly sought-after subdivision of Braun Oaks. With 2,737 square feet of living space, this home has been meticulously maintained and thoughtfully upgraded, offering a perfect blend of luxury and comfort. The heart of the home is the beautifully appointed kitchen, featuring exquisite granite countertops, modern paint, and elegant plantation shutters. The large office provides a quiet retreat for work or study, while the separate dining room is perfect for formal gatherings. Additionally, a Florida Room offers versatile space, ideal for a gym, Sunroom, or creative studio. The expansive yard is an entertainer's dream, boasting lush landscaping with mature trees, a spacious patio deck, and a shed for additional storage. The yard is so large that it's ready for you to build your dream pool. The cozy fireplace adds warmth and charm to the living area, creating an inviting atmosphere for family and friends. With ample parking for guests, hosting gatherings is a breeze. The home's charm extends beyond its walls into the neighborhood, where residents enjoy access to a large swimming pool, tennis courts, a clubhouse, BBQ pit area, and more. These amenities enhance the community spirit and provide endless opportunities for recreation and relaxation. This exceptional home in Braun Oaks offers not just a place to live, but a lifestyle of elegance, comfort, and convenience. Don't miss your chance to own this gem in a coveted neighborhood! A Home Warranty is included with the home.
Location
State TX
County Bexar
Area 0300
Rooms
Master Bathroom Tub/Shower Separate, Double Vanity
Master Bedroom Upstairs
Dining Room 14X12
Kitchen 19X14
Interior
Heating Central
Cooling One Central
Flooring Saltillo Tile, Ceramic Tile, Laminate
Exterior
Exterior Feature Covered Patio, Deck/Balcony, Privacy Fence, Double Pane Windows, Storage Building/Shed, Has Gutters, Mature Trees
Parking Features Two Car Garage
Pool None
Amenities Available Pool, Tennis, Clubhouse, Park/Playground, BBQ/Grill
Roof Type Composition
Private Pool N
Building
Lot Description Mature Trees (ext feat), Level
Story 2
Foundation Slab
Sewer City
Water Water System, City
Schools
Elementary Schools Braun Station
Middle Schools Stevenson
High Schools O'Connor
School District Northside
Others
Acceptable Financing Conventional, FHA, VA, Cash
Listing Terms Conventional, FHA, VA, Cash
Read Less
Want to know what your home might be worth? Contact us for a FREE valuation!

Our team is ready to help you sell your home for the highest possible price ASAP





