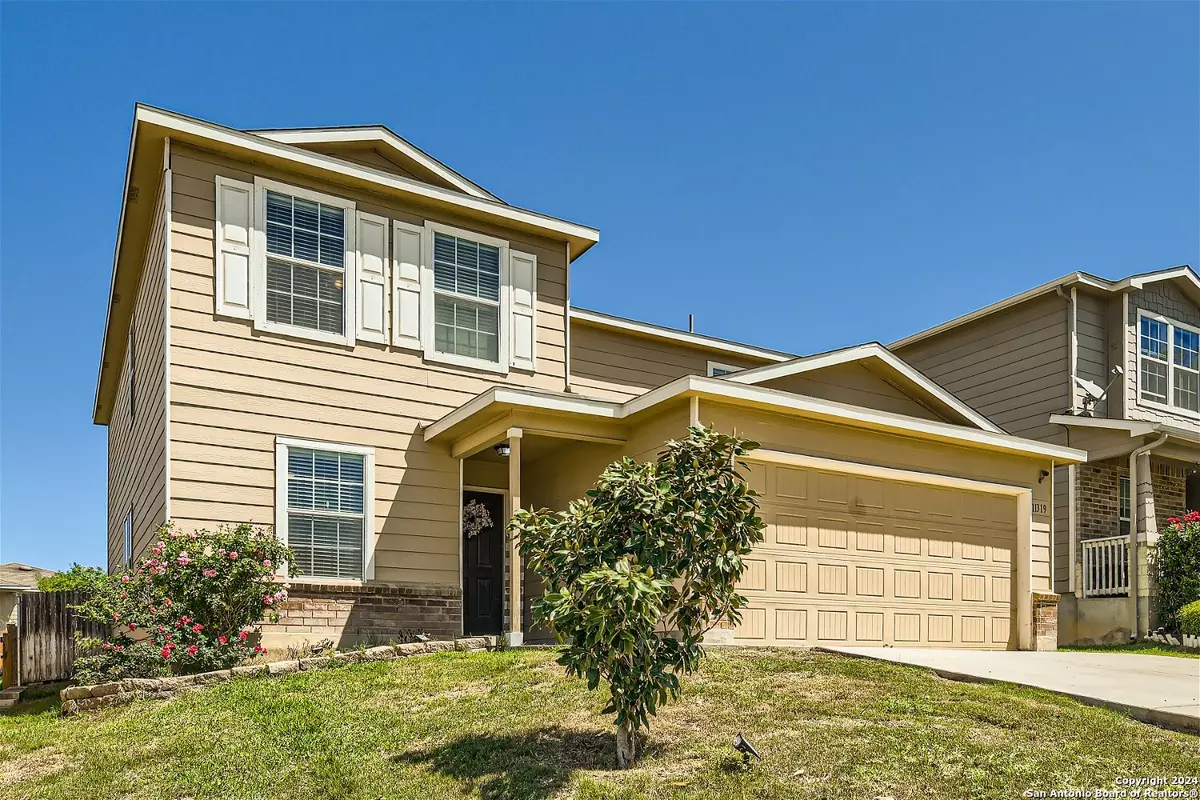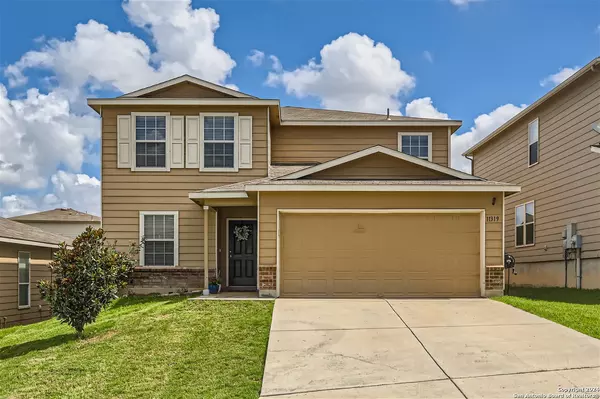$309,900
For more information regarding the value of a property, please contact us for a free consultation.
11319 PINK STAR San Antonio, TX 78245-3283
4 Beds
3 Baths
2,607 SqFt
Key Details
Property Type Single Family Home
Sub Type Single Family Detached
Listing Status Sold
Purchase Type For Sale
Square Footage 2,607 sqft
Price per Sqft $116
Subdivision Champions Park
MLS Listing ID 1763757
Sold Date 10/01/24
Style Two Story,Traditional
Bedrooms 4
Full Baths 3
HOA Fees $29/qua
Year Built 2015
Annual Tax Amount $7,058
Tax Year 2023
Lot Size 6,359 Sqft
Acres 0.146
Property Description
Click the Virtual Tour link to view the 3D walkthrough. Welcome to your dream home! This charming single-family, two-story abode boasts four bedrooms, three bathrooms, and an array of desirable features. As you step inside, you're greeted by a seamless flow from the separate dining room into the spacious living room, perfect for entertaining guests. Adjacent to the living room lies the heart of the home - the kitchen and breakfast nook. The kitchen exudes elegance with its light tan countertops contrasting beautifully with dark cabinets and gleaming stainless steel appliances. Whether you're whipping up culinary delights or enjoying a casual meal in the breakfast nook, this space is sure to inspire your inner chef. Conveniently located downstairs is a versatile secondary bedroom, ideal for accommodating guests or creating a productive home office environment. Upstairs, a generously sized loft awaits, offering additional space for relaxation or recreation. The upper level also houses the remaining three bedrooms, including the primary suite. Each bedroom provides ample space and comfort, ensuring everyone in the household has their own private retreat. This home has been meticulously maintained, with a newer HVAC in 2022, a newer roof installed within the last seven years and a water heater replaced just two years ago, providing peace of mind for years to come. Outside, you'll enjoy the extended covered patio (awning installed 2022) for relaxing evenings after a long day. As residents have access to community pools nearby, perfect for cooling off on warm summer days and fostering a sense of community among neighbors. This home also offers new Luxury Vinyl Plank Flooring in common areas downstairs and newly installed carpet upstairs and in the mother n law suite/flex room downstairs. Don't miss out on the opportunity to make this exquisite residence your own - schedule a viewing today and experience the epitome of modern living.
Location
State TX
County Bexar
Area 0101
Rooms
Master Bathroom Tub/Shower Combo, Double Vanity
Master Bedroom Upstairs
Dining Room 14X14
Kitchen 10X17
Interior
Heating Central
Cooling One Central
Flooring Carpeting, Ceramic Tile
Exterior
Exterior Feature Patio Slab, Covered Patio, Privacy Fence, Has Gutters, Mature Trees
Parking Features Two Car Garage, Attached
Pool None
Amenities Available Pool, Park/Playground, Basketball Court
Roof Type Composition
Private Pool N
Building
Lot Description Mature Trees (ext feat), Level
Faces South
Story 2
Foundation Slab
Sewer Sewer System
Water Water System
Schools
Elementary Schools Potranco
Middle Schools Medina Valley
High Schools Medina Valley
School District Medina Valley I.S.D.
Others
Acceptable Financing Conventional, FHA, VA, Cash
Listing Terms Conventional, FHA, VA, Cash
Read Less
Want to know what your home might be worth? Contact us for a FREE valuation!

Our team is ready to help you sell your home for the highest possible price ASAP





