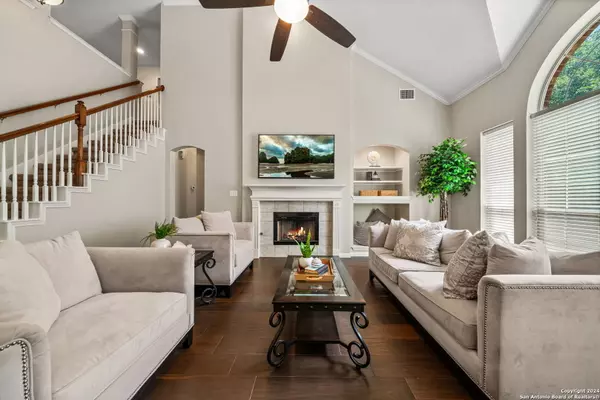$485,000
For more information regarding the value of a property, please contact us for a free consultation.
25415 Mesa Trail San Antonio, TX 78258-4814
4 Beds
5 Baths
2,834 SqFt
Key Details
Property Type Single Family Home
Sub Type Single Family Detached
Listing Status Sold
Purchase Type For Sale
Square Footage 2,834 sqft
Price per Sqft $172
Subdivision Canyon Rim
MLS Listing ID 1798044
Sold Date 09/06/24
Style Two Story,Traditional
Bedrooms 4
Full Baths 4
Half Baths 1
HOA Fees $66/qua
Year Built 2002
Annual Tax Amount $11,505
Tax Year 2023
Lot Size 8,886 Sqft
Acres 0.204
Property Sub-Type Single Family Detached
Property Description
Discover the epitome of luxury living in the prestigious gated community of Canyon Rim, nestled in the heart of Stone Oak. This stunning 4-bedroom, 4.5-bathroom residence (with additional flex room down) spans an impressive 2,834 square feet, offering a perfect blend of elegance and functionality. Step inside to find newer wood-look ceramic tile throughout the lower level which leads you past a formal dining space and a private, executive office into the spacious family room & kitchen. The kitchen is a chef's dream featuring upgraded granite countertops, a farm sink with an upgraded faucet, stainless steel appliances, upgraded lighting & ample storage. This culinary haven is perfect for both everyday meals and entertaining guests. The primary suite is conveniently located downstairs, boasting an upgraded vanity and a spacious closet & providing a serene retreat at the end of the day. A unique feature of this home is the extra, air-conditioned flex room in the garage complete with a full bath. This extra flex space offers endless possibilities, whether it be an additional office, gym, guest room or hobby area. Venture upstairs to find a large game room, three additional bedrooms & two full bathrooms, ensuring there is space for everyone. Each room is designed with comfort and style in mind, making it easy to create your own personal oasis. The backyard is equally enchanting, featuring a large, covered flagstone patio perfect for alfresco dining. The lower patio area is ideal for setting up chairs around a fire pit, making it the perfect spot to enjoy football games in the fall and winter. The outdoor space is designed for both relaxation and entertainment, offering a seamless extension of the indoor living area. See the Upgrade List for the new roof in 2021 and the rest of the thoughtful upgrades. Residents of Canyon Rim enjoy exclusive access to a pool, sports court & park, enhancing the community's appeal. The neighborhood's prime location puts you within walking distance to Aldaco's for delicious Mexican cuisine and other shopping and dining options. Moreover, the property is situated within the highly acclaimed Northeast Independent School District. Don't miss this incredible opportunity to own a piece of paradise in Stone Oak. Schedule your showing now and experience the charm and elegance of this exceptional home firsthand.
Location
State TX
County Bexar
Area 1801
Rooms
Family Room 20X16
Master Bathroom Shower Only, Double Vanity
Master Bedroom DownStairs, Walk-In Closet, Ceiling Fan, Full Bath
Dining Room 13X12
Kitchen 16X12
Interior
Heating Central
Cooling One Central
Flooring Carpeting, Ceramic Tile, Wood
Exterior
Exterior Feature Patio Slab, Covered Patio, Privacy Fence, Sprinkler System, Double Pane Windows, Mature Trees
Parking Features Two Car Garage, Attached
Pool None
Amenities Available Controlled Access, Pool, Clubhouse, Park/Playground, Sports Court, Basketball Court
Roof Type Composition
Private Pool N
Building
Lot Description Cul-de-Sac/Dead End
Story 2
Foundation Slab
Sewer Sewer System
Water Water System
Schools
Elementary Schools Canyon Ridge Elem
Middle Schools Barbara Bush
High Schools Ronald Reagan
School District North East I.S.D
Others
Acceptable Financing Conventional, FHA, VA, Cash
Listing Terms Conventional, FHA, VA, Cash
Read Less
Want to know what your home might be worth? Contact us for a FREE valuation!

Our team is ready to help you sell your home for the highest possible price ASAP





