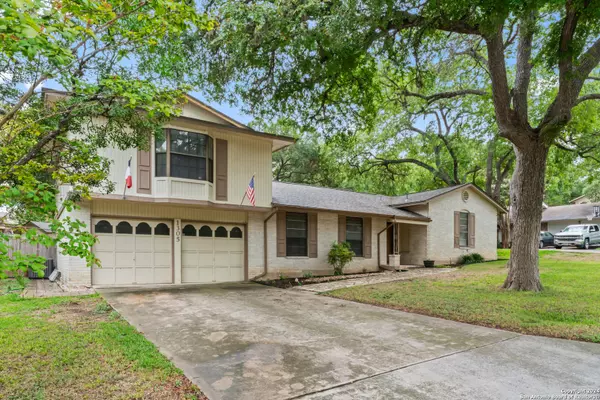$320,000
For more information regarding the value of a property, please contact us for a free consultation.
1305 NORTH BLVD Universal City, TX 78148-3520
4 Beds
2 Baths
2,191 SqFt
Key Details
Property Type Single Family Home
Sub Type Single Residential
Listing Status Sold
Purchase Type For Sale
Square Footage 2,191 sqft
Price per Sqft $146
Subdivision Red Horse
MLS Listing ID 1792823
Sold Date 09/12/24
Style Two Story
Bedrooms 4
Full Baths 2
Construction Status Pre-Owned
Year Built 1967
Annual Tax Amount $7,020
Tax Year 2024
Lot Size 0.253 Acres
Property Description
Stunning Texas Home with Inground Diving Pool and Spacious Lot Ready to beat the Texas heat? This incredible home features an inground diving pool, perfect for cooling off and creating lasting memories with family and friends. Situated on an oversized lot, it's an ideal setting for barbecues and swim days. Located just minutes from Randolph AFB, the Forum Shopping Center, city park and playgrounds, Olympia Golf Course, a community college, and a hospital, this home offers convenience and accessibility. Upon entering, you'll be greeted by a very large formal living and dining room. Further back, the spacious family room boasts a cozy gas fireplace with gas logs. The open-concept kitchen and breakfast area seamlessly connect to the family room, ensuring the cook is always part of the conversation. The home's 4-bedroom split arrangement provides privacy and flexibility. Two bedrooms and a hall bath occupy one side of the home, while the upstairs can be transformed into a primary suite. This suite includes a main bedroom and a secondary room, perfect for a nursery, workout room, or office. Recent updates include beautiful wood laminate floors throughout the living and dining areas and secondary bedrooms, with carpet only in the primary suite and upstairs additional bedroom. Recent interior paint, updated appliances, HVAC and water heater. Don't miss the opportunity to see this beautiful home. Schedule an appointment today and start enjoying your pool before the summer ends!
Location
State TX
County Bexar
Area 1600
Rooms
Master Bathroom 2nd Level 12X6 Tub/Shower Separate, Separate Vanity, Tub has Whirlpool, Garden Tub
Master Bedroom 2nd Level 18X14 Upstairs, Walk-In Closet, Ceiling Fan, Full Bath
Bedroom 2 2nd Level 14X10
Bedroom 3 Main Level 14X12
Bedroom 4 Main Level 14X12
Living Room Main Level 15X13
Dining Room Main Level 10X8
Kitchen Main Level 11X9
Family Room Main Level 21X14
Interior
Heating Central
Cooling One Central
Flooring Carpeting, Ceramic Tile, Laminate
Heat Source Natural Gas
Exterior
Exterior Feature Patio Slab, Covered Patio, Deck/Balcony, Privacy Fence, Sprinkler System, Storage Building/Shed, Has Gutters, Mature Trees
Parking Features Two Car Garage, Oversized
Pool In Ground Pool, Diving Board
Amenities Available Park/Playground, Jogging Trails, Sports Court, Bike Trails, BBQ/Grill, Basketball Court, Volleyball Court
Roof Type Composition
Private Pool Y
Building
Lot Description 1/4 - 1/2 Acre
Foundation Slab
Sewer Sewer System
Water Water System
Construction Status Pre-Owned
Schools
Elementary Schools Rose Garden
Middle Schools Corbett
High Schools Clemens
School District Schertz-Cibolo-Universal City Isd
Others
Acceptable Financing Conventional, FHA, VA, TX Vet, Cash
Listing Terms Conventional, FHA, VA, TX Vet, Cash
Read Less
Want to know what your home might be worth? Contact us for a FREE valuation!

Our team is ready to help you sell your home for the highest possible price ASAP





