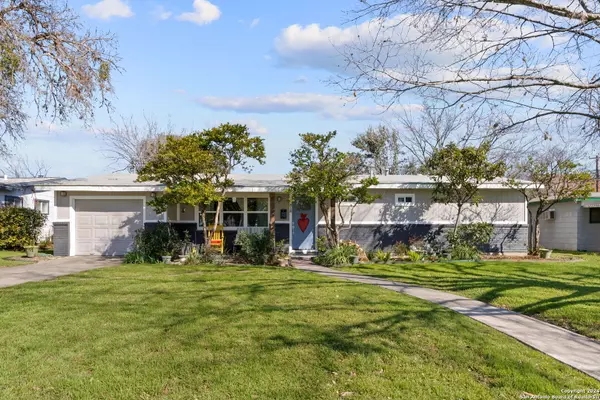$345,000
For more information regarding the value of a property, please contact us for a free consultation.
818 chevy chase San Antonio, TX 78209
3 Beds
2 Baths
1,446 SqFt
Key Details
Property Type Single Family Home
Sub Type Single Residential
Listing Status Sold
Purchase Type For Sale
Square Footage 1,446 sqft
Price per Sqft $238
Subdivision Northwood
MLS Listing ID 1767652
Sold Date 09/12/24
Style One Story
Bedrooms 3
Full Baths 2
Construction Status Pre-Owned
Year Built 1953
Annual Tax Amount $7,807
Tax Year 2023
Lot Size 8,624 Sqft
Property Description
Charming single-story 3 bed/2 bath home nestled in the established Northwood neighborhood. The one-car garage and level lot add to the home's appeal, ensuring ample space for parking and outdoor activities. The kitchen features stunning all-white custom cabinetry with soft close feature and stone countertops that beautifully contrast with the sleek SS appliances. The breakfast bar offers a cozy spot for morning coffee or casual dining. Adjacent to the kitchen, the dining room provides direct access to the backyard, and the seamless flow from indoors to outdoors makes entertaining a breeze. The primary bedroom retreat is highlighted by an updated oversized walk-in tile shower, double vanity and also features a large, walk-in primary closet. The secondary bedrooms are generously sized and share a well-appointed bathroom with a beautiful newly refinished tub. Outside, the open patio invites you to enjoy the serene surroundings with a fully fenced backyard and convenient back-alley waste collection. Peace of mind with siding replaced, newer roof, new electrical, windows replaced, custom kitchen cabinets and more. List of complete updates/upgrades available. Convenient location to Alamo Heights, the Pearl, Museums, Downtown, Southtown, BAMC and more! Schedule your showing today!
Location
State TX
County Bexar
Area 1300
Rooms
Master Bathroom Main Level 10X6 Shower Only, Double Vanity
Master Bedroom Main Level 15X13 DownStairs, Walk-In Closet, Ceiling Fan, Full Bath
Bedroom 2 Main Level 15X10
Bedroom 3 Main Level 14X10
Living Room Main Level 20X18
Dining Room Main Level 12X11
Kitchen Main Level 12X11
Interior
Heating Central
Cooling One Central
Flooring Ceramic Tile, Wood, Laminate
Heat Source Natural Gas
Exterior
Exterior Feature Patio Slab, Chain Link Fence
Parking Features One Car Garage, Attached
Pool None
Amenities Available Park/Playground, Jogging Trails
Roof Type Composition
Private Pool N
Building
Lot Description City View
Faces West
Foundation Slab
Sewer Sewer System
Water Water System
Construction Status Pre-Owned
Schools
Elementary Schools Northwood
Middle Schools Garner
High Schools Macarthur
School District North East I.S.D
Others
Acceptable Financing Conventional, FHA, VA, Cash
Listing Terms Conventional, FHA, VA, Cash
Read Less
Want to know what your home might be worth? Contact us for a FREE valuation!

Our team is ready to help you sell your home for the highest possible price ASAP





