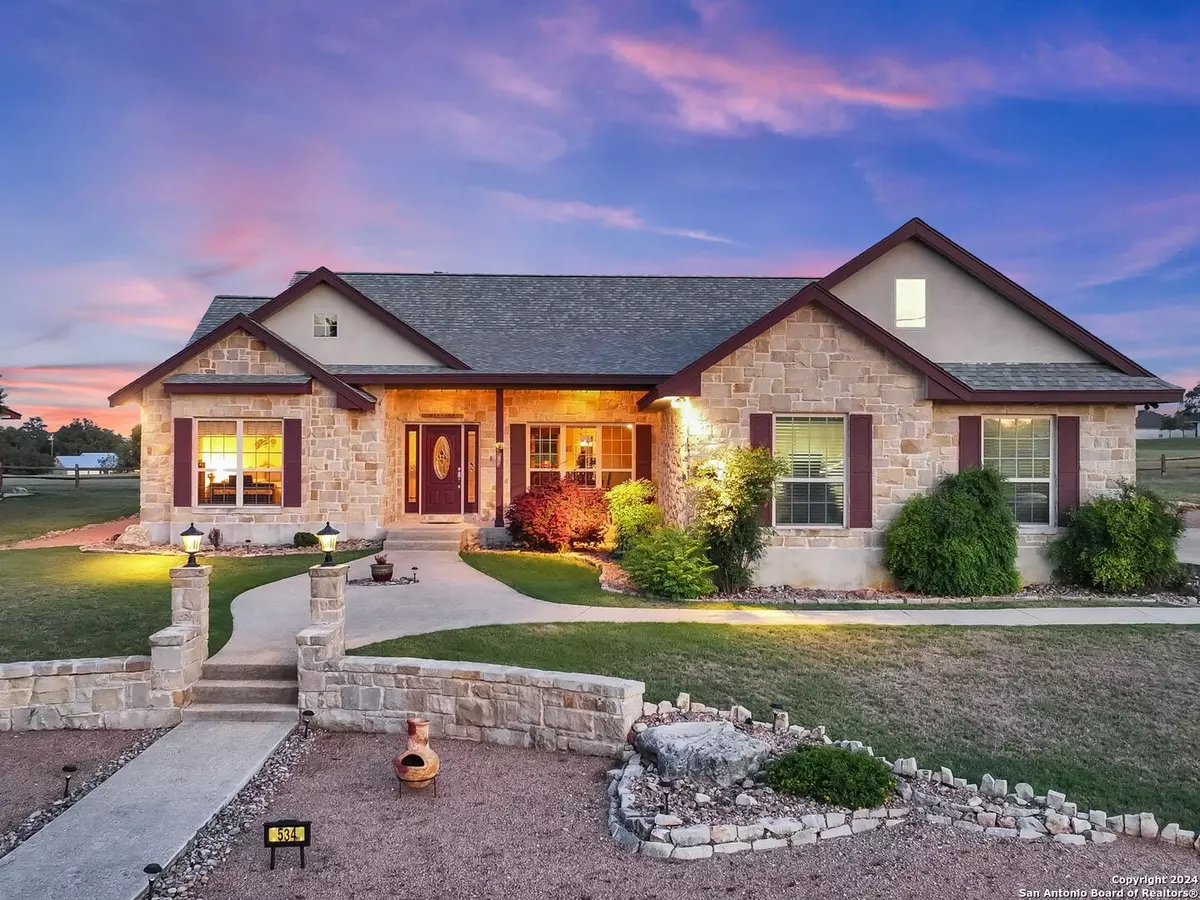$515,000
For more information regarding the value of a property, please contact us for a free consultation.
534 OAK HILLS DR Bandera, TX 78003-4314
3 Beds
3 Baths
2,321 SqFt
Key Details
Property Type Single Family Home
Sub Type Single Residential
Listing Status Sold
Purchase Type For Sale
Square Footage 2,321 sqft
Price per Sqft $221
Subdivision Flying L Ranch
MLS Listing ID 1784634
Sold Date 08/30/24
Style One Story,Texas Hill Country
Bedrooms 3
Full Baths 2
Half Baths 1
Construction Status Pre-Owned
HOA Fees $15/ann
Year Built 2005
Annual Tax Amount $9,194
Tax Year 2023
Lot Size 0.298 Acres
Property Description
Welcome to this stunning 3-bedroom, 2.5-bathroom, 1.5-story home located at the Flying L Golf Course and Resort on the 8th fairway, boasting breathtaking views of the Texas Hill Country. This updated charming home features a cozy fireplace, man cave, formal dining room and an incredible outdoor entertaining space complete with a hot tub. **Key Features:** - 3 bedrooms, 2.5 bathrooms - 2-car garage - Fireplace - Hot tub - Man cave - Formal dining room - Water softener - New roof - New hot water tank - New appliance package - AC replaced in 2022 - Exterior pest system - Dog run - Zero scape landscaping - New shutters Enjoy the newly renovated multimillion-dollar golf club at Flying L, featuring new bunkers, fairways, greens, cart paths, and golf carts. Just minutes away from Bandera you will find shopping, dining and grocery stores. It is also conveniently located less than 45 minutes from San Antonio and all its attractions as well as centrally located for wineries and other entertainment options. This home is truly a Hill Country gem and is priced perfectly and below current taxes. *
Location
State TX
County Bandera
Area 2400
Rooms
Master Bathroom Main Level 9X12 Tub/Shower Separate, Separate Vanity, Garden Tub
Master Bedroom Main Level 15X16 Split, Outside Access, Walk-In Closet, Ceiling Fan, Full Bath
Bedroom 2 Main Level 12X12
Bedroom 3 Main Level 12X12
Living Room Main Level 18X20
Dining Room Main Level 13X13
Kitchen Main Level 12X12
Interior
Heating Central
Cooling One Central
Flooring Carpeting, Ceramic Tile, Wood
Heat Source Electric
Exterior
Exterior Feature Covered Patio, Partial Fence, Double Pane Windows
Parking Features Two Car Garage, Attached, Side Entry
Pool Hot Tub
Amenities Available Pool, Golf Course, Park/Playground
Roof Type Composition
Private Pool N
Building
Lot Description On Golf Course, Level, Xeriscaped
Faces North
Foundation Slab
Sewer Sewer System
Water Water System
Construction Status Pre-Owned
Schools
Elementary Schools Alkek
Middle Schools Bandera
High Schools Bandera
School District Bandera Isd
Others
Acceptable Financing Conventional, FHA, VA, Cash
Listing Terms Conventional, FHA, VA, Cash
Read Less
Want to know what your home might be worth? Contact us for a FREE valuation!

Our team is ready to help you sell your home for the highest possible price ASAP





