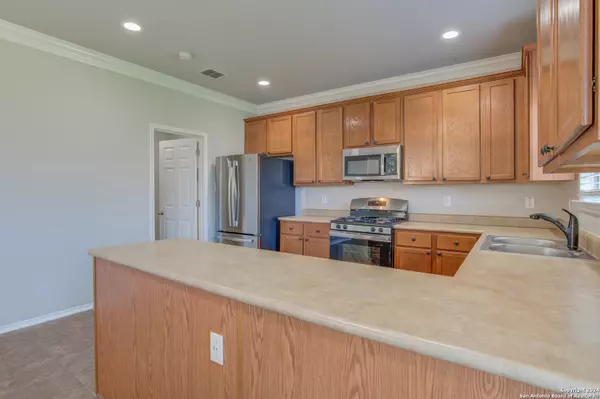$249,900
For more information regarding the value of a property, please contact us for a free consultation.
12167 KARNES WAY San Antonio, TX 78253-5789
3 Beds
3 Baths
2,152 SqFt
Key Details
Property Type Single Family Home
Sub Type Single Family Detached
Listing Status Sold
Purchase Type For Sale
Square Footage 2,152 sqft
Price per Sqft $111
Subdivision Alamo Ranch
MLS Listing ID 1760228
Sold Date 08/19/24
Style Two Story
Bedrooms 3
Full Baths 2
Half Baths 1
HOA Fees $20/qua
Year Built 2008
Annual Tax Amount $5,517
Tax Year 2023
Lot Size 5,401 Sqft
Acres 0.124
Property Sub-Type Single Family Detached
Property Description
Stunning Residence in Alamo Ranch - 12167 Karnes Way, San Antonio Welcome to 12167 Karnes Way, nestled in the coveted neighborhood of Alamo Ranch in San Antonio. This meticulously updated home offers a perfect blend of comfort, style, and modern amenities. Step inside to discover luxury vinyl plank flooring that adds a touch of elegance to the living spaces. The kitchen features stainless steel appliances, offering both functionality and sophistication. Outside, the private backyard, enclosed by a privacy wood fence, provides a tranquil retreat for relaxation and outdoor gatherings. Situated on a quiet street, this home offers a peaceful atmosphere for daily living. Experience the best of community living with access to neighborhood amenities including a pool, parks, trails, and sports courts. Whether you're seeking outdoor adventure or leisurely strolls, Alamo Ranch has something for everyone. Don't miss the opportunity to make this exquisite residence your own. Schedule a private showing today and experience the charm and convenience of living in Alamo Ranch at 12167 Karnes Way.
Location
State TX
County Bexar
Area 0102
Rooms
Master Bathroom Tub/Shower Separate, Double Vanity
Master Bedroom Upstairs
Kitchen 15X19
Interior
Heating Central
Cooling One Central
Flooring Ceramic Tile, Vinyl
Exterior
Parking Features Two Car Garage, Attached
Pool None
Amenities Available Pool, Clubhouse, Park/Playground, Sports Court
Roof Type Composition
Private Pool N
Building
Story 2
Foundation Slab
Sewer City
Water City
Schools
Elementary Schools Hoffmann
Middle Schools Dolph Briscoe
High Schools Taft
School District Northside
Others
Acceptable Financing Conventional, FHA, VA, Cash
Listing Terms Conventional, FHA, VA, Cash
Read Less
Want to know what your home might be worth? Contact us for a FREE valuation!

Our team is ready to help you sell your home for the highest possible price ASAP





