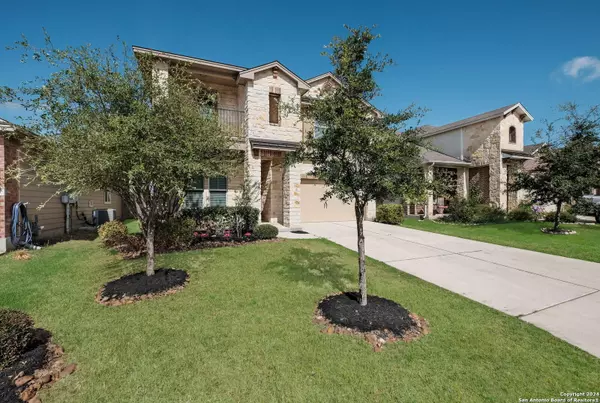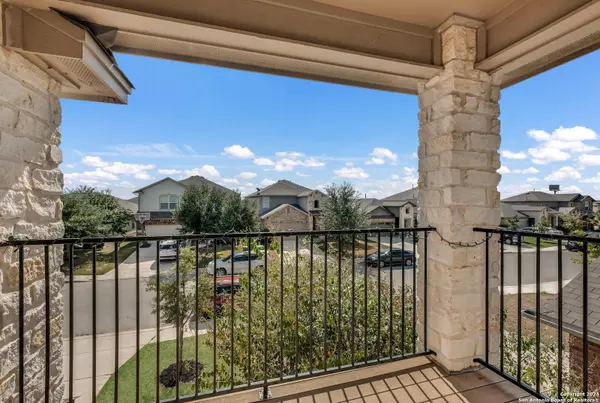$409,900
For more information regarding the value of a property, please contact us for a free consultation.
8711 DOVE OAK LN San Antonio, TX 78254-6247
4 Beds
4 Baths
3,525 SqFt
Key Details
Property Type Single Family Home
Sub Type Single Family Detached
Listing Status Sold
Purchase Type For Sale
Square Footage 3,525 sqft
Price per Sqft $116
Subdivision Wildhorse Art Tausch Farms
MLS Listing ID 1780998
Sold Date 07/31/24
Style Two Story,Traditional
Bedrooms 4
Full Baths 3
Half Baths 1
HOA Fees $20/ann
Year Built 2012
Annual Tax Amount $8,877
Tax Year 2022
Lot Size 5,401 Sqft
Acres 0.124
Property Description
Welcome to your new 4//3.5/2 home in the sought after Wildhorse Tausch neighborhood. this bright and happy home has been very well maintained! The open floor plan, with high ceilings, flows nicely. The living room has gorgeous wood laminate flooring and is quite spacious. The gourmet kitchen is very graceful with the dark wood cabinets, granite countertops, stainless steel appliances and gas cooking! The large master bedroom is downstairs with the same gorgeous wood laminate flooring, and a full bath that features a separate garden tub/shower with a double vanity that is ready to be your own private retreat. You have your own office space to allow for work from home. Upstairs gives a sprawling game/media/second living area. The secondary bedrooms are over-sized so everyone will have their own space in this home. Water softener installed conveys. The neighborhood offers a large pool with a kid pool, park/playground, clubhouse and You are close to 1604. There is an option for rent to own or seller financing as well. Don't miss your opportunity to own this Gem of a home!
Location
State TX
County Bexar
Area 0103
Rooms
Family Room 22X19
Master Bathroom Tub/Shower Separate, Double Vanity, Garden Tub
Master Bedroom DownStairs, Walk-In Closet, Ceiling Fan, Full Bath
Dining Room 14X12
Kitchen 18X13
Interior
Heating Central
Cooling Two Central
Flooring Carpeting, Ceramic Tile, Laminate
Exterior
Parking Features Two Car Garage, Attached
Pool None
Amenities Available Pool, Clubhouse, Park/Playground, BBQ/Grill
Roof Type Composition
Private Pool N
Building
Lot Description Level
Story 2
Foundation Slab
Sewer Sewer System, City
Water Water System, City
Schools
Elementary Schools Fields
Middle Schools Jefferson Jr High
High Schools Call District
School District Northside
Others
Acceptable Financing Conventional, FHA, VA, 1st Seller Carry, TX Vet, Cash, Investors OK, Other
Listing Terms Conventional, FHA, VA, 1st Seller Carry, TX Vet, Cash, Investors OK, Other
Read Less
Want to know what your home might be worth? Contact us for a FREE valuation!

Our team is ready to help you sell your home for the highest possible price ASAP





