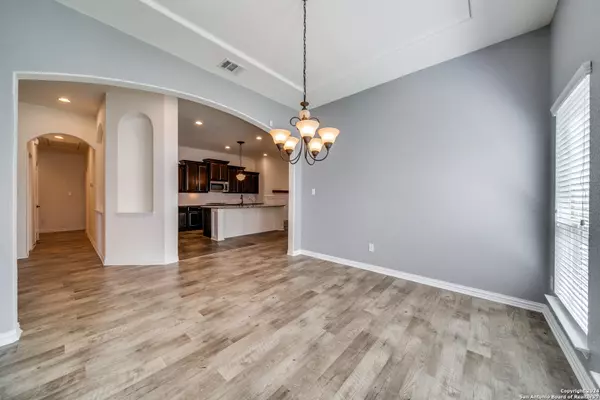$370,000
For more information regarding the value of a property, please contact us for a free consultation.
15311 STAGEHAND DR San Antonio, TX 78245-4429
4 Beds
3 Baths
2,537 SqFt
Key Details
Property Type Single Family Home
Sub Type Single Family Detached
Listing Status Sold
Purchase Type For Sale
Square Footage 2,537 sqft
Price per Sqft $147
Subdivision Potranco Run
MLS Listing ID 1790290
Sold Date 07/31/24
Style One Story,Ranch,Texas Hill Country
Bedrooms 4
Full Baths 2
Half Baths 1
HOA Fees $53/qua
Year Built 2013
Annual Tax Amount $7,869
Tax Year 2023
Lot Size 8,276 Sqft
Acres 0.19
Property Sub-Type Single Family Detached
Property Description
This stunning single-story house offers over 2,500 square feet of upscale open concept living space featuring 10' ceilings, abundant window for natural light, and upgraded finishes. This property perfectly balances style and function with 4-bedrooms, office, 2.5 bathrooms, living, eating, and flex space. Step inside to an entry space to keep the rest of the home private. The adjacent office has a closet for storage and a glass door to keep you connected and noise under control. The gourmet kitchen boasts 42" cabinets with crown molding, granite countertops, stainless steel appliances, a stylish subway tiled backsplash, a large island with casual counter seating, and modern gas cooking. Whether you're preparing a family meal or entertaining guests, this kitchen is sure to impress. The adjacent breakfast room fits full size dining furniture for large gatherings. The living spaces are thoughtfully designed with durable tile or LVP flooring, while cozy carpets add warmth to the bedrooms. Enjoy relaxing evenings by the fireplace or make use of the separate flex room that can serve as dining, entertainment, exercise or hobby space. The primary suite is a true retreat, featuring separate double vanities, a garden tub, a shower with a bench seat, and dual his-and-her closets. The secondary bedrooms are equally well-appointed with a shared bath that includes double vanity. The toilet and tub/shower combo are behind a second door, so multiple people can get ready at the same time! Keep bathrooms private with the additional half-bath for guest use. Outside, enjoy a covered patio and extended brick patio space, perfect for outdoor dining and relaxation. This home also features a shaded yard, complete with mature trees, a treehouse, custom build barbeque area for grilling enthusiasts, and a sprinkler system for year-round green grass. Additional highlights include a water softener for improved water quality, a convenient drop zone, and gutters. Located in a secure gated community, the adjacent community amenity center provides a pool, playground, and walking path steps past the front door. Schedule a viewing today and experience the lifestyle you deserve!
Location
State TX
County Bexar
Area 0101
Rooms
Master Bathroom Tub/Shower Separate, Separate Vanity, Bidet, Garden Tub
Master Bedroom DownStairs, Walk-In Closet, Multi-Closets, Ceiling Fan, Full Bath
Dining Room 11X12
Kitchen 13X13
Interior
Heating Central
Cooling One Central
Flooring Carpeting, Ceramic Tile, Vinyl
Exterior
Exterior Feature Patio Slab, Covered Patio, Bar-B-Que Pit/Grill, Privacy Fence, Sprinkler System, Double Pane Windows, Has Gutters, Mature Trees
Parking Features Two Car Garage
Pool None
Amenities Available Controlled Access, Pool, Clubhouse, Park/Playground, Jogging Trails, BBQ/Grill
Roof Type Composition
Private Pool N
Building
Lot Description Irregular, Mature Trees (ext feat)
Faces South
Story 1
Foundation Slab
Sewer City
Water City
Schools
Elementary Schools Ralph Langley
Middle Schools Bernal
High Schools Harlan Hs
School District Northside
Others
Acceptable Financing Conventional, FHA, VA, Cash
Listing Terms Conventional, FHA, VA, Cash
Read Less
Want to know what your home might be worth? Contact us for a FREE valuation!

Our team is ready to help you sell your home for the highest possible price ASAP





