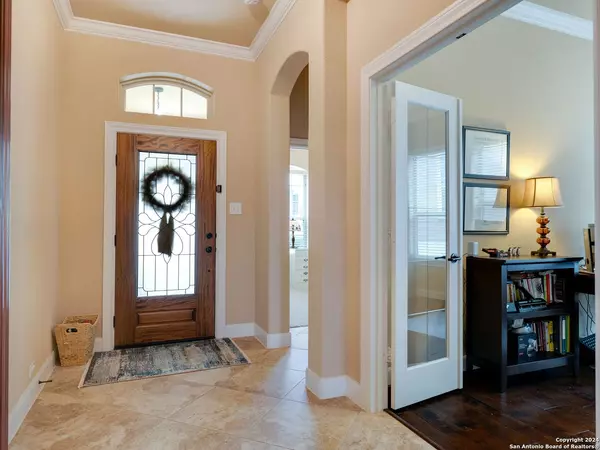$559,000
For more information regarding the value of a property, please contact us for a free consultation.
17951 BRANSON FALLS San Antonio, TX 78255-3325
4 Beds
3 Baths
2,450 SqFt
Key Details
Property Type Single Family Home
Sub Type Single Residential
Listing Status Sold
Purchase Type For Sale
Square Footage 2,450 sqft
Price per Sqft $228
Subdivision The Ridge @ Sonoma Verde
MLS Listing ID 1780823
Sold Date 07/23/24
Style One Story
Bedrooms 4
Full Baths 3
Construction Status Pre-Owned
HOA Fees $105/mo
Year Built 2013
Annual Tax Amount $9,575
Tax Year 2022
Lot Size 8,494 Sqft
Property Description
Step into luxury living in this splendid four-bedroom, three-full-bath sanctuary, elevated within the prestigious gated community of Sonoma Verde. Designed by David Weekley Homes, the Kint plan boasts a seamless blend of elegance and functionality, offering single-story splendor with breathtaking bluff vistas and breathtaking sunsets that seem to stretch across treetops. Greeted by the tranquil embrace of a lush greenbelt, this energy-efficient abode invites you to unwind in its outdoor oasis, where a perpetual breeze drifts across the landscape, creating an idyllic backdrop for relaxation and rejuvenation. Inside, the heart of the home unfolds with an open concept, seamlessly connecting the expansive kitchen, dining area, and living space, making it ideal for both intimate gatherings and entertaining alike. Tucked away for ultimate privacy, the luxurious primary suite beckons offers panoramic views and a luxurious bath, complete with a soaking tub, oversized shower, and a cavernous walk-in closet-a serene retreat for moments of blissful solitude. Thoughtfully arranged, the guest rooms provide comfortable accommodations, easily accessible to a full bath, ensuring every visitor feels welcomed and at ease. Sonoma Verde offers a wealth of amenities, from a sparkling pool and tennis courts to a playground and sports court, providing endless opportunities for recreation and leisure. Conveniently located near the upscale shopping and dining haven of La Cantera, and within the coveted North Side school district, this home epitomizes an unparalleled fusion of style, comfort, and convenience.
Location
State TX
County Bexar
Area 1001
Rooms
Master Bathroom Main Level 14X9 Tub/Shower Separate, Double Vanity, Garden Tub
Master Bedroom Main Level 14X16 Split, Walk-In Closet, Ceiling Fan, Full Bath
Bedroom 2 Main Level 10X10
Bedroom 3 Main Level 11X11
Bedroom 4 Main Level 11X10
Living Room Main Level 16X14
Dining Room Main Level 11X11
Kitchen Main Level 12X20
Family Room Main Level 11X11
Interior
Heating Central
Cooling One Central
Flooring Carpeting, Ceramic Tile
Heat Source Natural Gas
Exterior
Exterior Feature Patio Slab, Covered Patio, Wrought Iron Fence, Sprinkler System, Double Pane Windows
Parking Features Two Car Garage, Attached
Pool None
Amenities Available Controlled Access, Pool, Tennis, Clubhouse, Park/Playground, Sports Court
Roof Type Composition
Private Pool N
Building
Lot Description On Greenbelt, Bluff View
Foundation Slab
Sewer Sewer System
Water Water System
Construction Status Pre-Owned
Schools
Elementary Schools Monroe May
Middle Schools Hector Garcia
High Schools Louis D Brandeis
School District Northside
Others
Acceptable Financing Conventional, VA, Cash
Listing Terms Conventional, VA, Cash
Read Less
Want to know what your home might be worth? Contact us for a FREE valuation!

Our team is ready to help you sell your home for the highest possible price ASAP





