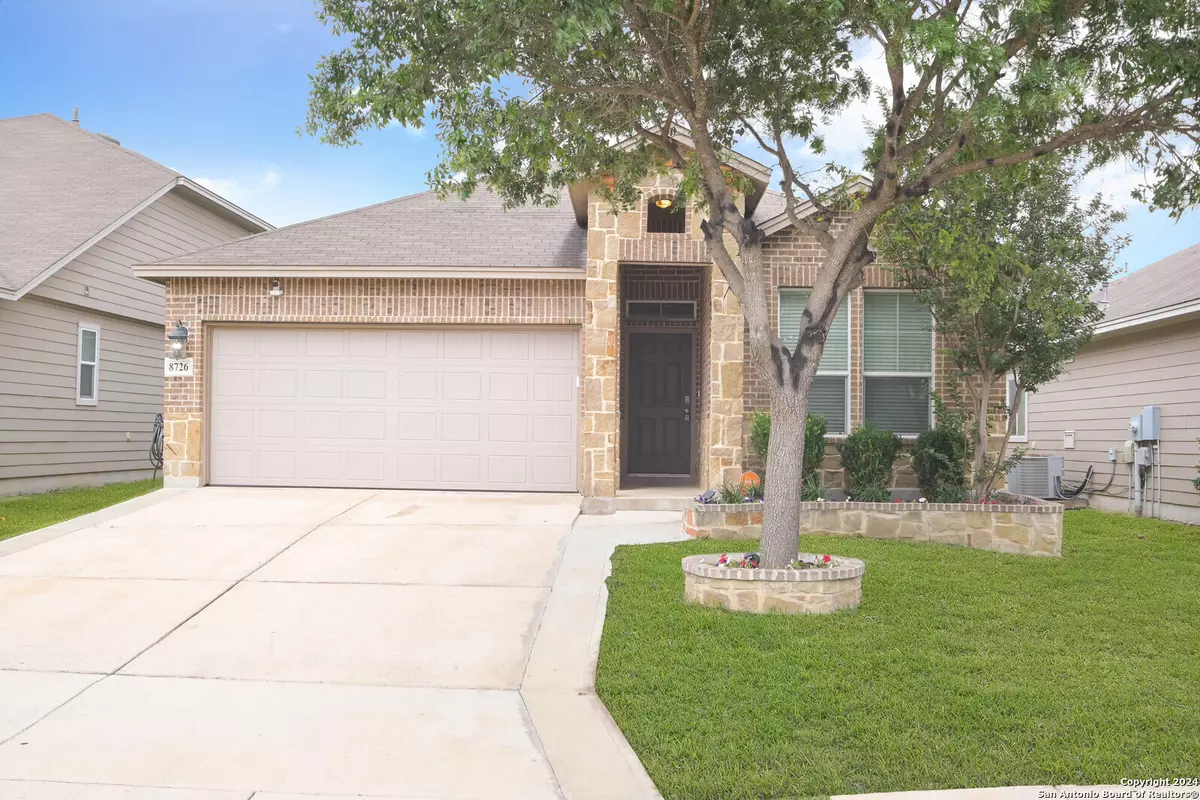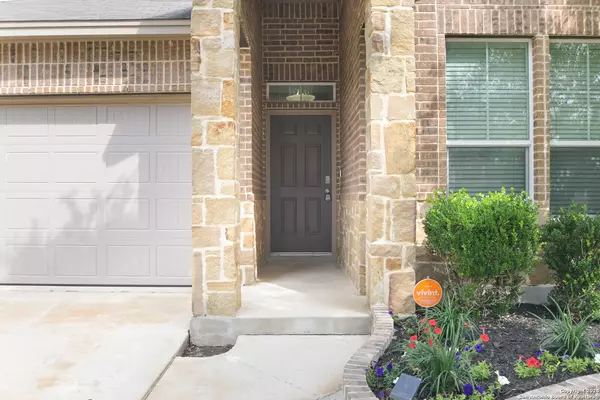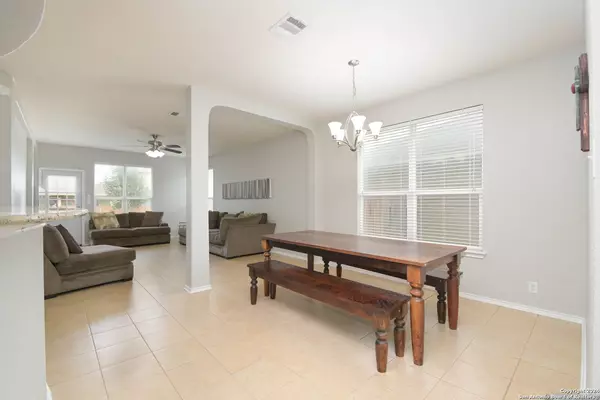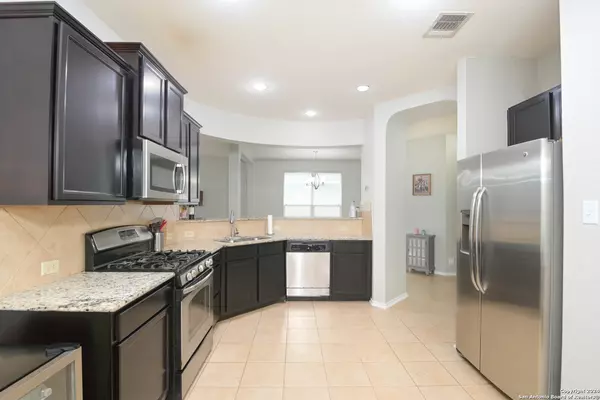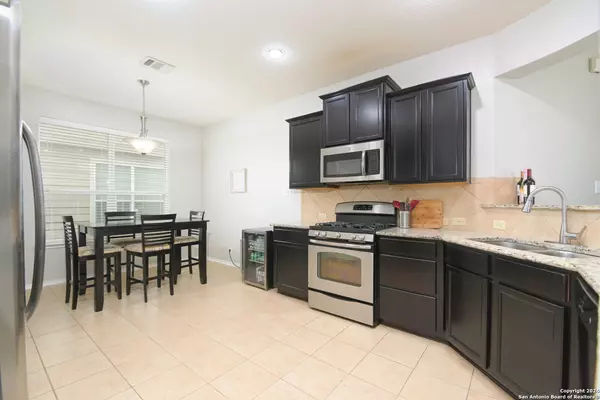$305,000
For more information regarding the value of a property, please contact us for a free consultation.
8726 Dove Oak Ln San Antonio, TX 78254
3 Beds
2 Baths
1,866 SqFt
Key Details
Property Type Single Family Home
Sub Type Single Residential
Listing Status Sold
Purchase Type For Sale
Square Footage 1,866 sqft
Price per Sqft $163
Subdivision Wildhorse At Tausch Farms
MLS Listing ID 1769820
Sold Date 07/22/24
Style One Story
Bedrooms 3
Full Baths 2
Construction Status Pre-Owned
HOA Fees $20
Year Built 2012
Annual Tax Amount $5,709
Tax Year 2022
Lot Size 5,401 Sqft
Property Description
Welcome to this beautifully updated 3-bedroom, 2-bathroom home in a bustling neighborhood with quick and convenient access to 1604. As you step inside, you'll immediately notice the fresh, modern paint and the recently updated floors that create a warm, inviting atmosphere in each of the generously sized bedrooms. The spacious floor plan is thoughtfully designed for both comfort and functionality, featuring a large study that offers the perfect space for a home office or creative retreat. The mudroom, located just off the entrance, adds an extra touch of convenience, providing a dedicated space for storing coats, shoes, and outdoor gear. The living areas boast an open, airy feel, making it easy to entertain guests or simply relax with family. Outside, the backyard offers plenty of space for outdoor activities and gardening. This home is not only a comfortable retreat but also a practical choice for anyone looking to be close to shopping, dining, and entertainment while enjoying the tranquility of a welcoming home. Don't miss out on the opportunity to make this exceptional property yours!
Location
State TX
County Bexar
Area 0103
Rooms
Master Bathroom Main Level 10X10 Tub/Shower Separate
Master Bedroom Main Level 15X13 DownStairs, Walk-In Closet, Ceiling Fan, Full Bath
Bedroom 2 Main Level 10X12
Bedroom 3 Main Level 12X10
Kitchen Main Level 15X11
Family Room Main Level 17X14
Study/Office Room Main Level 10X11
Interior
Heating Central
Cooling One Central, Zoned
Flooring Ceramic Tile, Laminate
Heat Source Electric
Exterior
Parking Features Two Car Garage
Pool None
Amenities Available Pool, Clubhouse, Park/Playground, BBQ/Grill
Roof Type Composition
Private Pool N
Building
Lot Description Level
Foundation Slab
Sewer Sewer System
Water Water System
Construction Status Pre-Owned
Schools
Elementary Schools Fields
Middle Schools Jefferson Jr High
High Schools Sotomayor High School
School District Northside
Others
Acceptable Financing Conventional, FHA, VA, Cash
Listing Terms Conventional, FHA, VA, Cash
Read Less
Want to know what your home might be worth? Contact us for a FREE valuation!

Our team is ready to help you sell your home for the highest possible price ASAP

