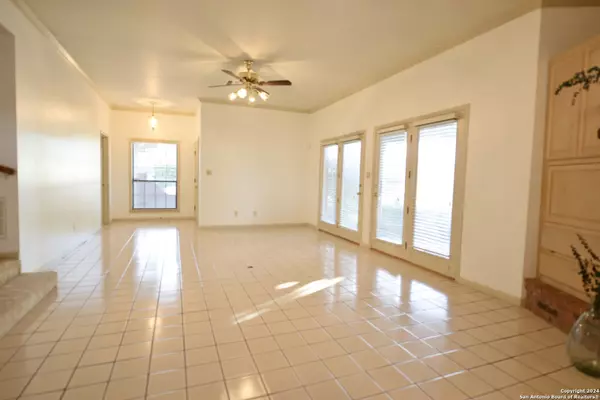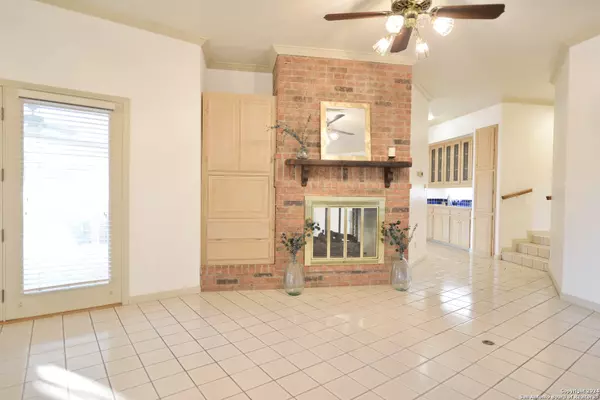$480,000
For more information regarding the value of a property, please contact us for a free consultation.
8600 Autumn Sunset Windcrest, TX 78239
3 Beds
3 Baths
3,500 SqFt
Key Details
Property Type Single Family Home
Sub Type Single Family Detached
Listing Status Sold
Purchase Type For Sale
Square Footage 3,500 sqft
Price per Sqft $137
Subdivision Windcrest
MLS Listing ID 1786135
Sold Date 07/16/24
Style One Story
Bedrooms 3
Full Baths 2
Half Baths 1
Year Built 1986
Annual Tax Amount $10,255
Tax Year 2023
Lot Size 4,704 Sqft
Acres 0.108
Property Description
Looking for a one story oasis with a pool? Well, look no further because this exquisite custom built Windcrest home has a sparkling pool and so much more! Step inside to the open-concept living area with high ceilings and a dual see through gas fireplace where the formal dining area and wet bar are located on the other side. From there enter the huge island kitchen with soaring ceilings with skylights, granite countertops, stone backsplash, eat-in space, custom built-ins, perfect for culinary adventures and entertaining. All appliances are included with this home to include the refrigerator, beverage cooler, and washer & dryer! The smooth electric cooktop is brand new, too! Just off the kitchen is a bonus room with skylights which would be perfect for an office, playroom, or yoga studio. There are 3 large bedrooms with extra large walk-in closets with custom built-in drawers and storage. The expansive primary bedroom is a true retreat, complete with a spa-like ensuite featuring a jacuzzi tub, separate shower, and a double vanity. It also has a private outdoor atrium, perfect for relaxing, and a walk-in closet that is more like a dressing room! There's another private outdoor atrium with access from the living area, and the second bedroom. Did I mention that there are serene views of the pool from nearly every room in the house? You will truly feel like you are in vacation! Outdoor living is a delight with the covered patio that also overlooks the pristine pool, ideal for alfresco dining or lounging. The oversized 3 car garage provides abundant space for vehicles and additional storage. There's also stairs up to the massive attic space as well. This meticulously cared for home has new artificial turf in the front with a beautiful perennial garden for low maintenance. There is no HOA, and many amenities to enjoy, plus it's located near I35 & 410 making commutes to downtown, SAI airport, Fort Sam, Randolph AFB, The Pearl, and The Quarry a breeze. Don't miss this opportunity to own a piece of paradise- schedule your showing today!
Location
State TX
County Bexar
Area 1600
Rooms
Family Room 15X15
Master Bathroom Tub/Shower Separate, Double Vanity, Tub has Whirlpool
Master Bedroom DownStairs, Outside Access, Walk-In Closet, Ceiling Fan, Full Bath
Dining Room 12X15
Kitchen 11X18
Interior
Heating Central
Cooling One Central
Flooring Carpeting, Ceramic Tile
Exterior
Exterior Feature Covered Patio, Wrought Iron Fence, Sprinkler System, Double Pane Windows, Mature Trees, Stone/Masonry Fence
Parking Features Three Car Garage
Pool In Ground Pool, Fenced Pool
Amenities Available Pool, Tennis, Golf Course, Clubhouse, Park/Playground, Jogging Trails, Sports Court, Bike Trails, BBQ/Grill, Basketball Court, Volleyball Court
Roof Type Heavy Composition
Private Pool Y
Building
Lot Description Cul-de-Sac/Dead End
Story 1
Foundation Slab
Sewer City
Water City
Schools
Elementary Schools Windcrest
Middle Schools Ed White
High Schools Roosevelt
School District North East I.S.D
Others
Acceptable Financing Conventional, FHA, VA, TX Vet, Cash
Listing Terms Conventional, FHA, VA, TX Vet, Cash
Read Less
Want to know what your home might be worth? Contact us for a FREE valuation!

Our team is ready to help you sell your home for the highest possible price ASAP





