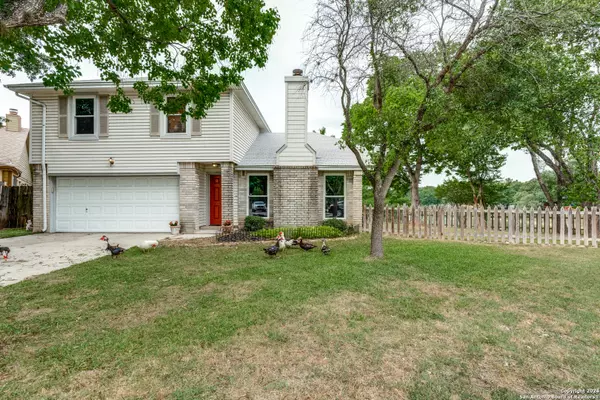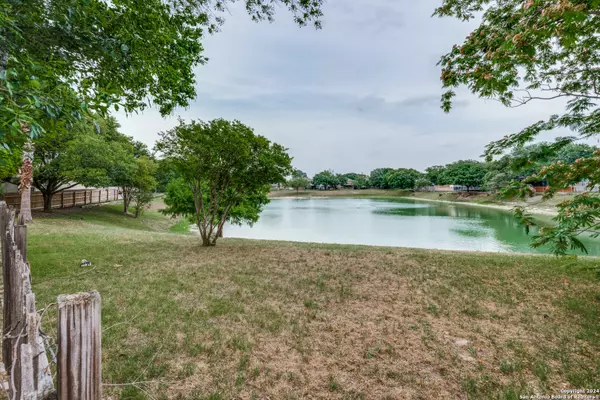$280,000
For more information regarding the value of a property, please contact us for a free consultation.
3610 NATHAN ALAN San Antonio, TX 78217-3219
3 Beds
3 Baths
1,528 SqFt
Key Details
Property Type Single Family Home
Sub Type Single Residential
Listing Status Sold
Purchase Type For Sale
Square Footage 1,528 sqft
Price per Sqft $183
Subdivision Towne Lake
MLS Listing ID 1779669
Sold Date 07/12/24
Style Two Story,Traditional
Bedrooms 3
Full Baths 2
Half Baths 1
Construction Status Pre-Owned
HOA Fees $63/qua
Year Built 1987
Annual Tax Amount $5,714
Tax Year 2023
Lot Size 7,710 Sqft
Property Description
Serene Lakeside Home in San Antonio with Controlled Access Welcome to your tranquil lakeside retreat in the heart of San Antonio! Nestled by the water within a secure, controlled-access community, this turnkey family home offers comfort, charm, and stunning views. Step inside to the spacious family/dining combo boasting high ceilings and a cozy fireplace, perfect for gatherings. The kitchen and breakfast nook overlook the serene backyard and lake, making morning coffee a delight. Let your culinary creativity flow in this scenic space. Upstairs, you'll find the owner's suite, featuring generous space and calming lake views. The secondary bedrooms offer comfort and privacy for family and guests. Conveniently, the main floor includes a laundry room and a half bath, enhancing the practical elegance of the home. Outside, the picturesque backyard is a haven for wildlife, with baby ducks often waddling by. It's a perfect spot for relaxation and family fun. With controlled access ensuring peace of mind, this serene lakeside home is in pristine condition and ready for new memories to be made. **Schedule a viewing today and make this lakeside gem yours!**
Location
State TX
County Bexar
Area 1400
Rooms
Master Bathroom 2nd Level 10X11 Tub/Shower Separate, Double Vanity, Garden Tub
Master Bedroom 2nd Level 13X13 Upstairs
Bedroom 2 2nd Level 9X9
Bedroom 3 2nd Level 9X9
Living Room Main Level 16X18
Dining Room Main Level 17X8
Kitchen Main Level 9X10
Interior
Heating Central
Cooling One Central
Flooring Carpeting, Vinyl
Heat Source Electric
Exterior
Exterior Feature Patio Slab, Privacy Fence, Mature Trees
Parking Features Two Car Garage
Pool None
Amenities Available Controlled Access, Waterfront Access, Park/Playground, Lake/River Park
Roof Type Composition
Private Pool N
Building
Lot Description Cul-de-Sac/Dead End, Lakefront, On Waterfront, Water View, Mature Trees (ext feat), Level, Water Access
Foundation Slab
Water Water System
Construction Status Pre-Owned
Schools
Elementary Schools Oak Grove
Middle Schools Garner
High Schools Macarthur
School District North East I.S.D
Others
Acceptable Financing Conventional, FHA, VA, Cash
Listing Terms Conventional, FHA, VA, Cash
Read Less
Want to know what your home might be worth? Contact us for a FREE valuation!

Our team is ready to help you sell your home for the highest possible price ASAP





