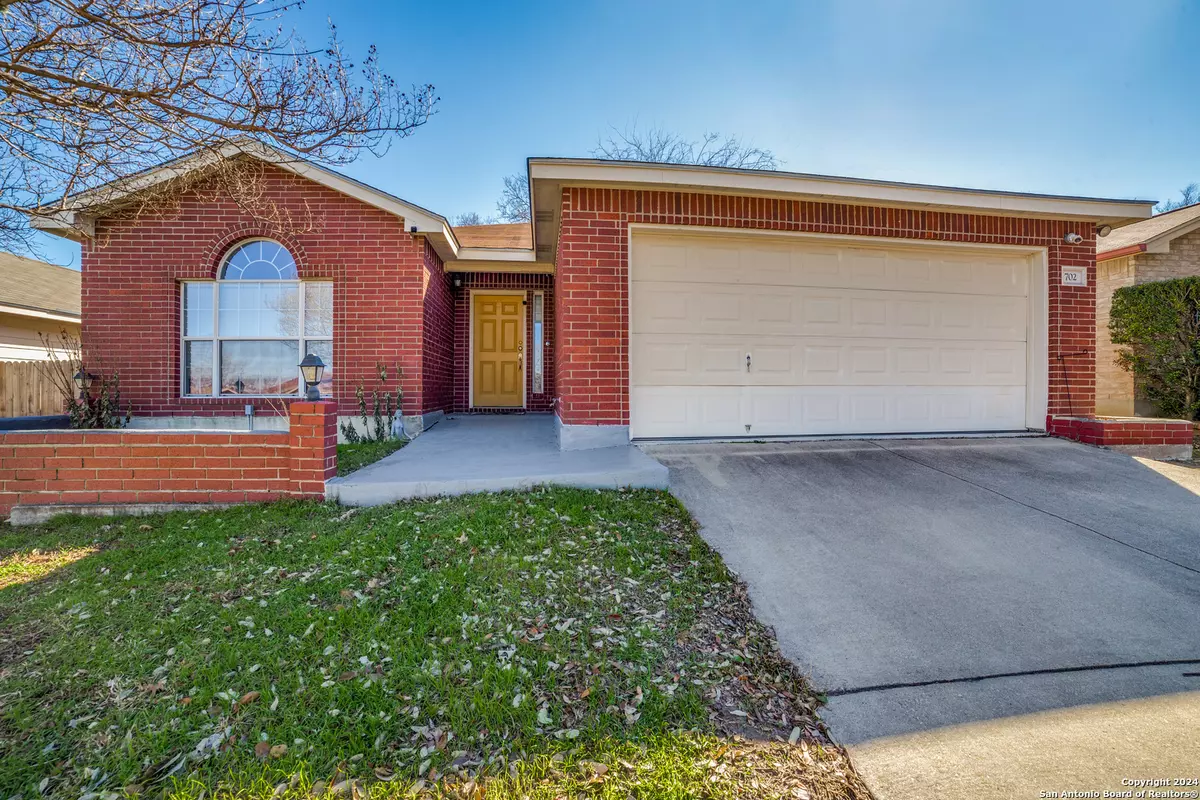$280,000
For more information regarding the value of a property, please contact us for a free consultation.
702 HERITAGE WAY San Antonio, TX 78245
3 Beds
2 Baths
1,226 SqFt
Key Details
Property Type Single Family Home
Sub Type Single Family Detached
Listing Status Sold
Purchase Type For Sale
Square Footage 1,226 sqft
Price per Sqft $227
Subdivision Heritage Farm
MLS Listing ID 1766873
Sold Date 07/05/24
Style One Story,Traditional
Bedrooms 3
Full Baths 2
Year Built 2003
Annual Tax Amount $4,959
Tax Year 2022
Lot Size 6,185 Sqft
Acres 0.142
Property Description
Nestled in the sought-after Northside School District, this charming residence boasts green energy upgrades and a spacious layout, all thoughtfully upgraded for ultimate comfort. Gleaming new hardwood floors flow seamlessly throughout, bathed in the warm glow of natural light from oversized windows. Entertain effortlessly in the open-concept living area, featuring a stunning upgraded kitchen with new stainless-steel appliances and ample storage. Unwind in the spacious primary suite, complete with a luxurious en suite walk-in closet that caters to all your needs. Step outside to your private backyard oasis, where a patio, fire pit, mature trees, and a new fence create a serene escape. **Beyond its beauty, this home prioritizes efficiency and convenience.** Eco-friendly newer solar panels and a water softener with a separate drinking water system elevate your lifestyle. A recently installed HVAC system ensures year-round comfort, while freshly painted interiors with a modern touch add a touch of modern elegance. This prime location offers close proximity to Lackland AFB, exciting amenities, and the thrills of Sea World. Don't miss your chance to own this exceptional home - schedule your showing today! Owner Finance options are available. **Key upgrades:** * Newer Solar Panels * Water Softener with Separate Drinking Water System * New Hardwood Floors * New Stainless Steel Appliances * New HVAC system * New Back Yard Fence * New Interior Paint
Location
State TX
County Bexar
Area 0200
Rooms
Master Bathroom Tub/Shower Combo, Single Vanity
Master Bedroom Ceiling Fan, Full Bath
Dining Room 10X9
Kitchen 10X8
Interior
Heating Central
Cooling One Central
Flooring Vinyl, Laminate
Exterior
Exterior Feature Privacy Fence, Mature Trees
Parking Features Two Car Garage, Attached
Pool None
Amenities Available None
Roof Type Composition
Private Pool N
Building
Story 1
Foundation Slab
Sewer Sewer System, City
Water Water System, City
Schools
Elementary Schools Cody Ed
Middle Schools Pease E. M.
High Schools Stevens
School District Northside
Others
Acceptable Financing Conventional, FHA, VA, 1st Seller Carry, TX Vet, Cash, Other
Listing Terms Conventional, FHA, VA, 1st Seller Carry, TX Vet, Cash, Other
Read Less
Want to know what your home might be worth? Contact us for a FREE valuation!

Our team is ready to help you sell your home for the highest possible price ASAP





