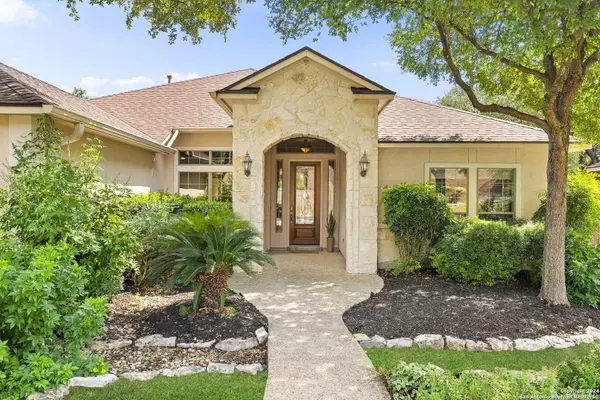$640,000
For more information regarding the value of a property, please contact us for a free consultation.
18006 EMERALD OAKS DR San Antonio, TX 78259-3657
4 Beds
3 Baths
2,883 SqFt
Key Details
Property Type Single Family Home
Sub Type Single Family Detached
Listing Status Sold
Purchase Type For Sale
Square Footage 2,883 sqft
Price per Sqft $220
Subdivision Emerald Forest
MLS Listing ID 1785075
Sold Date 07/02/24
Style One Story
Bedrooms 4
Full Baths 3
HOA Fees $147/qua
Year Built 2005
Annual Tax Amount $14,064
Tax Year 2024
Lot Size 0.307 Acres
Acres 0.307
Property Description
Experience luxury living in this breathtaking 4-bedroom, 3-bath Stitterle home, nestled within a prestigious gated community on a serene greenbelt. This exceptional property boasts an open layout with soaring ceilings, creating a bright and inviting atmosphere perfect for contemporary lifestyles. The chef's kitchen is a culinary dream, featuring a Wolf stove, convection oven, stainless steel appliances, skylight, and ample countertop and cabinetry space. The primary bedroom is a sanctuary of comfort, offering seamless indoor-outdoor living with French door access to the backyard. The en suite bathroom exudes luxury with a soaking whirlpool-tub, dual vanities, and a spacious shower. Additional spacious rooms and a dedicated office space provide flexibility for all your household and professional needs. Step outside to your private oasis, where the backyard showcases a covered patio complete with an outdoor gas fireplace, accessible from both the living room and primary bedroom. The meticulously landscaped grounds include raised gardens, a compost area, and a rain-catcher system, all surrounded by mature trees for added privacy. This home also features a 2-car garage and a bonus 1-car garage, both offering direct access to the home. Situated in a highly sought-after subdivision, residents enjoy exclusive amenities including a pool, park, and sports courts, all within a secure, guarded community. With no direct neighbors behind, tranquility and convenience are assured. Don't miss the opportunity to own this gem in Emerald Forest and elevate your lifestyle to unparalleled heights.
Location
State TX
County Bexar
Area 1802
Rooms
Master Bathroom Tub/Shower Separate, Double Vanity, Tub has Whirlpool, Bidet
Master Bedroom Split, DownStairs, Outside Access, Walk-In Closet, Ceiling Fan, Full Bath
Dining Room 12X14
Kitchen 17X14
Interior
Heating Central
Cooling One Central
Flooring Carpeting, Ceramic Tile
Exterior
Exterior Feature Patio Slab, Covered Patio, Wrought Iron Fence, Sprinkler System, Double Pane Windows, Has Gutters, Special Yard Lighting, Mature Trees, Other - See Remarks
Parking Features Three Car Garage, Attached
Pool None
Amenities Available Controlled Access, Pool, Tennis, Clubhouse, Jogging Trails, BBQ/Grill, Guarded Access
Roof Type Composition
Private Pool N
Building
Lot Description On Greenbelt
Story 1
Foundation Slab
Sewer Sewer System
Water Water System
Schools
Elementary Schools Bulverde Creek
Middle Schools Hill
High Schools Johnson
School District North East I.S.D
Others
Acceptable Financing Conventional, FHA, VA, Cash
Listing Terms Conventional, FHA, VA, Cash
Read Less
Want to know what your home might be worth? Contact us for a FREE valuation!

Our team is ready to help you sell your home for the highest possible price ASAP





