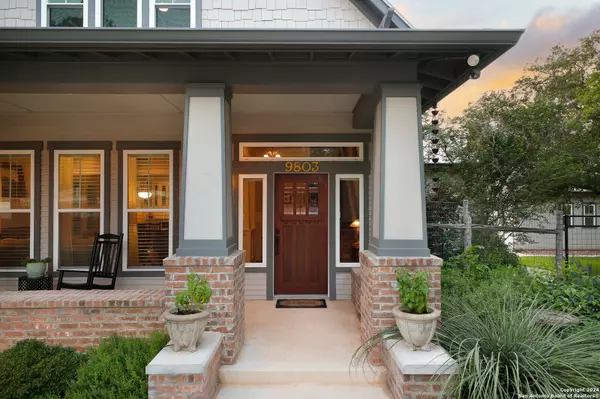$725,000
For more information regarding the value of a property, please contact us for a free consultation.
9803 REBEL QUEEN San Antonio, TX 78255-3439
3 Beds
3 Baths
2,539 SqFt
Key Details
Property Type Single Family Home
Sub Type Single Family Detached
Listing Status Sold
Purchase Type For Sale
Square Footage 2,539 sqft
Price per Sqft $285
Subdivision Serene And Scenic Hills
MLS Listing ID 1778338
Sold Date 07/01/24
Style Two Story,Traditional,Craftsman
Bedrooms 3
Full Baths 2
Half Baths 1
HOA Fees $3/ann
Year Built 2015
Annual Tax Amount $8,950
Tax Year 2024
Lot Size 0.880 Acres
Acres 0.88
Property Description
Discover the charm and functionality of this 2539 SFT Williams-Hirsch custom craftsman home featuring 3 bedrooms, 2.5 bathrooms, and a primary suite with a renovated bath and large walk-in closet. The gourmet kitchen includes Bosch double ovens, quartz countertops, and a walk-in pantry. Enjoy high ceilings, an open floor plan, a family room with a brick fireplace, a dry sauna, and ample storage. Located on a .88-acre corner lot with mature trees and no direct neighbors behind, it offers a covered front porch, a screened back porch, and a flagstone patio. Oversized detached garage with storage space and additional guest room or flex space not counted in main house sqft. Eco-friendly features include a tankless water heater, whole home surge protector, air purifier and new top-of-the-line water softener. Security features include 6 exterior cameras. Conveniently close to highways, shopping, dining, and NISD schools, and just 22 miles to San Antonio Airport and 10 miles to downtown Boerne.
Location
State TX
County Bexar
Area 1004
Rooms
Master Bathroom Shower Only, Double Vanity
Master Bedroom DownStairs, Walk-In Closet, Ceiling Fan, Full Bath, Other
Dining Room 17X10
Kitchen 17X14
Interior
Heating Central, 1 Unit
Cooling One Central
Flooring Ceramic Tile, Wood
Exterior
Exterior Feature Bar-B-Que Pit/Grill, Sprinkler System, Double Pane Windows, Has Gutters, Mature Trees, Wire Fence, Ranch Fence, Screened Porch
Parking Features Two Car Garage, Detached, Oversized
Pool None
Amenities Available None
Roof Type Metal
Private Pool N
Building
Lot Description Corner, 1/2-1 Acre, Mature Trees (ext feat), Sloping
Faces South
Story 2
Foundation Slab
Sewer Septic, Aerobic Septic
Schools
Elementary Schools Aue Elementary School
Middle Schools Rawlinson
High Schools Clark
School District Northside
Others
Acceptable Financing Conventional, FHA, VA, TX Vet, Cash
Listing Terms Conventional, FHA, VA, TX Vet, Cash
Read Less
Want to know what your home might be worth? Contact us for a FREE valuation!

Our team is ready to help you sell your home for the highest possible price ASAP





