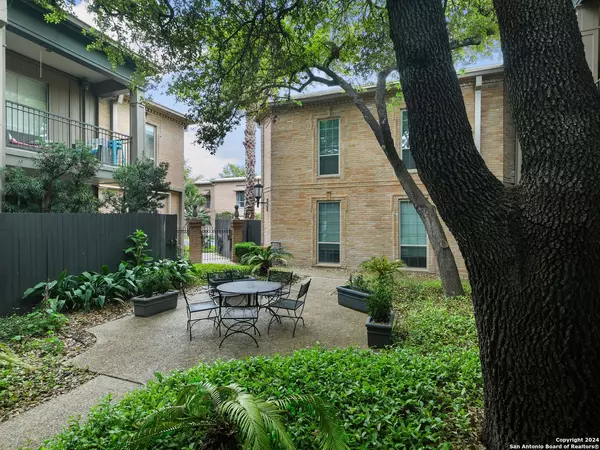$295,000
For more information regarding the value of a property, please contact us for a free consultation.
7707 BROADWAY UNIT 10A San Antonio, TX 78209-3256
2 Beds
2 Baths
1,223 SqFt
Key Details
Property Type Condo
Sub Type Condominium/Townhome
Listing Status Sold
Purchase Type For Sale
Square Footage 1,223 sqft
Price per Sqft $241
Subdivision Chateau Dijon Ah
MLS Listing ID 1759629
Sold Date 06/26/24
Style Low-Rise (1-3 Stories)
Bedrooms 2
Full Baths 2
Construction Status Pre-Owned
HOA Fees $617/mo
Year Built 1966
Annual Tax Amount $5,897
Tax Year 2023
Property Description
Come out and see this wonderfully remodeled unit in Chateau Dijon. A quick walk to the elevator, this 2 bed 2 bath 1223 sqft unit has been beautifully updated with a new spacious kitchen that has custom cabinets, stainless steel appliances, beautiful granite, and wine refrigerator. Private Laundry. Bathrooms have been remodeled to give two spacious baths with walk-in showers. Plantation shutters, wood floors, open living space, built in entertainment cabinet, and one reserved space with an extra storage cabinet. Everything you could want. The complex is gated featuring lush grounds, elevators, tennis courts, a dog park, multiple pools, and ample parking for guests. You can walk to HEB and minutes from shopping, dinning, and all the Alamo Heights luxuries. This is the unit to have.
Location
State TX
County Bexar
Area 1300
Rooms
Master Bathroom Main Level 8X5 Shower Only, Single Vanity
Master Bedroom Main Level 13X13 Dual Primaries, Walk-In Closet
Living Room Main Level 30X12
Kitchen Main Level 10X12
Interior
Interior Features One Living Area, Living/Dining Combo, Breakfast Bar, Utility Area Inside, High Ceilings, Open Floor Plan, Cable TV Available, All Bedrooms Downstairs, Laundry in Closet, Walk In Closets
Heating Central
Cooling One Central
Flooring Ceramic Tile, Wood
Fireplaces Type Not Applicable
Exterior
Exterior Feature Brick, Siding
Parking Features None/Not Applicable
Roof Type Composition
Building
Story 2
Foundation Slab
Level or Stories 2
Construction Status Pre-Owned
Schools
Elementary Schools Cambridge
Middle Schools Alamo Heights
High Schools Alamo Heights
School District Alamo Heights I.S.D.
Others
Acceptable Financing Conventional, Cash
Listing Terms Conventional, Cash
Read Less
Want to know what your home might be worth? Contact us for a FREE valuation!

Our team is ready to help you sell your home for the highest possible price ASAP





