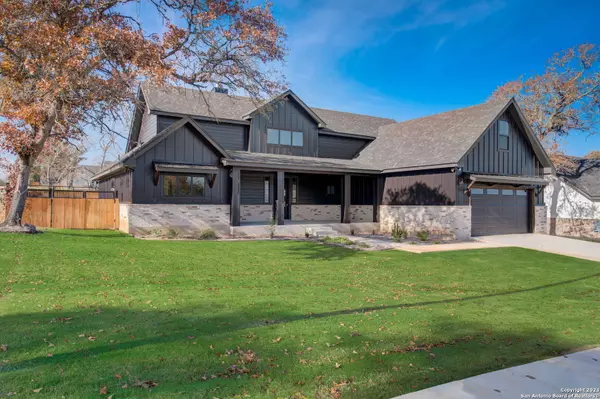$545,000
For more information regarding the value of a property, please contact us for a free consultation.
186 MAGNOLIA CIRCLE La Vernia, TX 78121
4 Beds
3 Baths
2,473 SqFt
Key Details
Property Type Single Family Home
Sub Type Single Family Detached
Listing Status Sold
Purchase Type For Sale
Square Footage 2,473 sqft
Price per Sqft $218
Subdivision Woodbridge Farms
MLS Listing ID 1673865
Sold Date 06/26/24
Style Two Story,Traditional,Craftsman
Bedrooms 4
Full Baths 2
Half Baths 1
HOA Fees $54/ann
Year Built 2023
Annual Tax Amount $1,311
Tax Year 2022
Lot Size 0.310 Acres
Acres 0.31
Property Description
Welcome to this stunning new construction custom home that boasts 3 bedrooms plus a bonus room and 2.5 bathrooms. The perfect blend of farmhouse and classic design elements, this home offers an unparalleled living experience. As you enter the foyer, you'll immediately be struck by the bright and airy atmosphere created by the open-concept living and dining spaces. The gourmet kitchen features top-of-the-line stainless steel appliances, a large island, and ample storage space for all your culinary needs. The master suite is a true oasis, with a spa-like bathroom featuring a luxurious soaking tub, dual vanities, and a walk-in shower. The two additional bedrooms are generously sized and share a full bathroom. This home also features a laundry room, powder room, and plenty of closet space for storage. The covered patio and backyard provide the perfect setting for outdoor entertaining and relaxation. With custom finishes throughout, including luxury vinyl floors, custom lighting, and designer fixtures, this home is truly one-of-a-kind. Don't miss your chance to own this stunning new construction custom home in a desirable neighborhood!
Location
State TX
County Wilson
Area 2800
Rooms
Master Bathroom Tub/Shower Separate, Double Vanity, Garden Tub
Master Bedroom Split, Walk-In Closet, Ceiling Fan, Full Bath
Dining Room 10X13
Kitchen 13X14
Interior
Heating Central, Heat Pump
Cooling One Central, Heat Pump
Flooring Ceramic Tile, Vinyl
Exterior
Exterior Feature Patio Slab, Covered Patio, Privacy Fence, Sprinkler System, Double Pane Windows, Mature Trees
Parking Features Two Car Garage, Attached, Oversized
Pool None
Amenities Available Controlled Access, Park/Playground, Jogging Trails, Sports Court, Basketball Court
Roof Type Heavy Composition
Private Pool N
Building
Lot Description Corner, County VIew, 1/4 - 1/2 Acre, Partially Wooded, Mature Trees (ext feat), Level
Story 1.5
Foundation Slab
Sewer Sewer System, City
Water Water System, City
Schools
Elementary Schools La Vernia
Middle Schools La Vernia
High Schools La Vernia
School District La Vernia Isd.
Others
Acceptable Financing Conventional, FHA, VA, TX Vet, Cash
Listing Terms Conventional, FHA, VA, TX Vet, Cash
Read Less
Want to know what your home might be worth? Contact us for a FREE valuation!

Our team is ready to help you sell your home for the highest possible price ASAP





