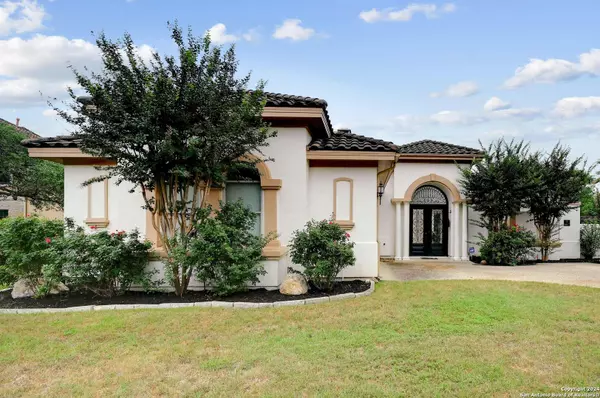$715,000
For more information regarding the value of a property, please contact us for a free consultation.
95 THREE LAKES DR San Antonio, TX 78248-1022
3 Beds
3 Baths
2,777 SqFt
Key Details
Property Type Single Family Home
Sub Type Single Family Detached
Listing Status Sold
Purchase Type For Sale
Square Footage 2,777 sqft
Price per Sqft $262
Subdivision Edgewater
MLS Listing ID 1771797
Sold Date 06/13/24
Style One Story,Mediterranean
Bedrooms 3
Full Baths 2
Half Baths 1
HOA Fees $75
Year Built 2004
Annual Tax Amount $16,369
Tax Year 2023
Lot Size 0.349 Acres
Acres 0.349
Property Description
This gorgeous home in the highly desirable gated community of Cadillac Lake Estates/Edgewater (by the prestigious Toll Brothers builders) is absolute perfection. The home underwent an extensive remodel in 2021, complete with walls being moved/removed to create an open floor plan, full kitchen reno, as well as a complete primary bath gut and stunning remodel. The custom shades throughout the house were also added at this time. The 3 shades in the living room are conveniently controlled by remote control. 95 Three Lakes Drive boasts an exquisite open floor plan, with the large state-of-the-art kitchen (island is 15.5' x 5'!), an open space for a family room, a breakfast room, a dining room and a living room. The possibilities are endless. The primary bedroom is separate from the 2 secondary bedrooms, and has stunning floor to ceiling windows overlooking the pool and courtyard. The office/study and a half bath are conveniently located next to the primary bedroom. On the opposite side of the home, you'll find two generously sized bedrooms, a full bathroom, and a laundry room. This one story home is free of steps and stairs, making it ideal for any situation. The backyard is a private oasis with a large concrete deck, beautiful pool, and custom gazebo for entertaining, and still has yard space for children, pets, and entertaining. And you won't want to overlook the intimate patio located off of the breakfast room, with a separate yard space fenced off from the main backyard area.
Location
State TX
County Bexar
Area 0600
Rooms
Family Room 20X15
Master Bathroom Tub/Shower Separate, Double Vanity
Master Bedroom Split, Walk-In Closet, Ceiling Fan, Full Bath
Dining Room 18X14
Kitchen 20X14
Interior
Cooling Two Central
Flooring Carpeting, Ceramic Tile
Exterior
Exterior Feature Patio Slab, Covered Patio, Privacy Fence, Gazebo
Parking Features Two Car Garage
Pool In Ground Pool
Amenities Available Controlled Access
Roof Type Composition,Tile
Private Pool Y
Building
Lot Description 1/4 - 1/2 Acre, Level
Story 1
Foundation Slab
Sewer Sewer System
Schools
Elementary Schools Huebner
Middle Schools Eisenhower
High Schools Churchill
School District North East I.S.D
Others
Acceptable Financing Conventional, FHA, VA, Cash
Listing Terms Conventional, FHA, VA, Cash
Read Less
Want to know what your home might be worth? Contact us for a FREE valuation!

Our team is ready to help you sell your home for the highest possible price ASAP





