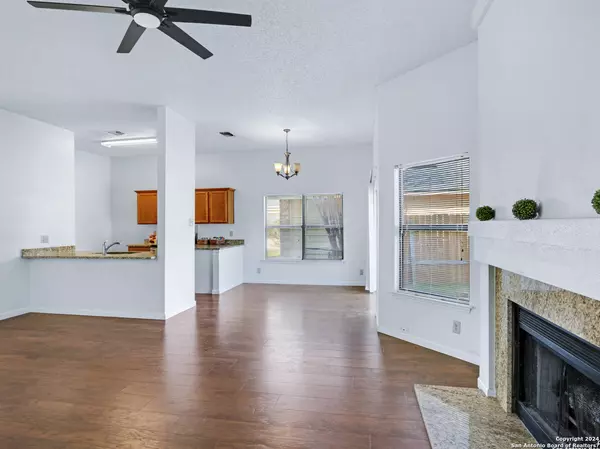$226,999
For more information regarding the value of a property, please contact us for a free consultation.
8023 Wayword Trail San Antonio, TX 78244
3 Beds
3 Baths
1,605 SqFt
Key Details
Property Type Single Family Home
Sub Type Single Family Detached
Listing Status Sold
Purchase Type For Sale
Square Footage 1,605 sqft
Price per Sqft $141
Subdivision Ventura
MLS Listing ID 1749134
Sold Date 06/11/24
Style Two Story,Contemporary
Bedrooms 3
Full Baths 2
Half Baths 1
HOA Fees $23/ann
Year Built 1986
Annual Tax Amount $4,328
Tax Year 2023
Lot Size 6,011 Sqft
Acres 0.138
Property Description
Discover the perfect blend of comfort and open-concept living in this charming two-story home nestled in the heart of San Antonio, Texas. Conveniently situated in the desirable Ventura Subdivision, this property is close to Randolf Airforce Base, restaurants, schools, Featherlight Pond Trail, and more. As you step inside, a warm ambiance greets you, enhanced by the inviting fireplace-a focal point for family gatherings or chilly evenings. The thoughtful layout seamlessly connects living spaces, creating an open and airy atmosphere throughout the home. As you enter, you'll be greeted by a warm and inviting atmosphere accentuated by the cozy fireplace, perfect for those chilly evenings or creating a focal point for family gatherings. The thoughtful layout seamlessly connects the living spaces, providing an open and airy feel throughout the home. Boasting a primary bedroom downstairs, this 3-bedroom residence invites you to experience a cozy and functional lifestyle. The kitchen's modern granite countertops offer ample counter space for culinary adventures making it a chef's delight. Whether you're entertaining guests or enjoying a quiet meal with family, this kitchen is both functional and aesthetically pleasing. Don't miss out on the chance to call 8023 Wayword Trail home. Schedule a showing today and embrace the comfort, style, and warmth that awaits you. Welcome home!
Location
State TX
County Bexar
Area 1700
Rooms
Master Bathroom Tub/Shower Combo, Single Vanity, Garden Tub
Master Bedroom DownStairs, Walk-In Closet, Ceiling Fan, Full Bath
Dining Room 9X9
Kitchen 10X11
Interior
Heating Central
Cooling One Central
Flooring Carpeting, Laminate
Exterior
Exterior Feature Patio Slab, Privacy Fence
Parking Features Two Car Garage
Pool None
Amenities Available Pool, Tennis, Clubhouse
Roof Type Composition
Private Pool N
Building
Lot Description Level
Faces South
Story 2
Foundation Slab
Sewer Sewer System, City
Water Water System, City
Schools
Elementary Schools Spring Meadows
Middle Schools Woodlake Hills
High Schools Judson
School District Judson
Others
Acceptable Financing Conventional, FHA, VA, Cash
Listing Terms Conventional, FHA, VA, Cash
Read Less
Want to know what your home might be worth? Contact us for a FREE valuation!

Our team is ready to help you sell your home for the highest possible price ASAP





