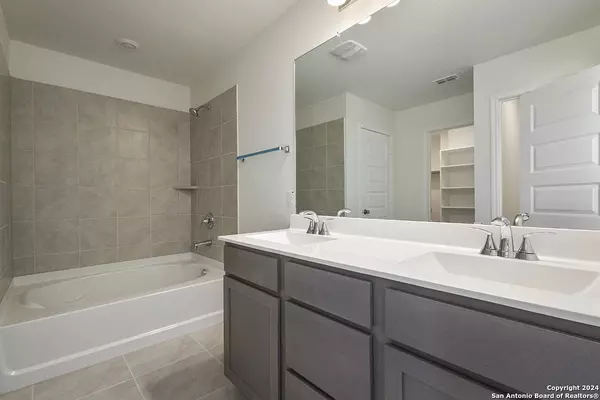$266,866
For more information regarding the value of a property, please contact us for a free consultation.
4735 PICO PICO ST San Antonio, TX 78222
3 Beds
3 Baths
1,780 SqFt
Key Details
Property Type Single Family Home
Sub Type Single Family Detached
Listing Status Sold
Purchase Type For Sale
Square Footage 1,780 sqft
Price per Sqft $149
Subdivision Spanish Trails
MLS Listing ID 1730019
Sold Date 05/28/24
Style Two Story
Bedrooms 3
Full Baths 2
Half Baths 1
HOA Fees $29/qua
Year Built 2023
Tax Year 2023
Property Sub-Type Single Family Detached
Property Description
Step into elegance through the Carrara style entry door into expansive 9-ft. first-floor ceilings. The kitchen is a chef's delight, featuring Woodmont Dakota Shaker panel 42-in. upper cabinets, stainless steel Whirlpool appliances, and granite countertops in Arctic Pearl, complemented by a Moen faucet. Indulge in luxury in the primary bath with upgraded cabinets and a 42-in. garden tub/shower combo surrounded by Daltile Choice tile. The decorative touches include an open stair rail and Daltile ceramic tile flooring at the great room and wet areas, adding a touch of sophistication. Additional features include a soft water loop and a wireless security system for added peace of mind. Step outside to your private retreat on the rear patio, surrounded by a lush sod maintained by the automatic sprinkler system.
Location
State TX
County Bexar
Area 1900
Rooms
Master Bathroom Garden Tub
Master Bedroom Upstairs
Kitchen 10X11
Interior
Heating Central
Cooling One Central
Flooring Carpeting
Exterior
Parking Features Two Car Garage
Pool None
Amenities Available Park/Playground
Roof Type Composition
Private Pool N
Building
Story 2
Foundation Slab
Sewer Sewer System
Water Water System
Schools
Elementary Schools Sinclair
Middle Schools Legacy
High Schools East Central
School District East Central I.S.D
Others
Acceptable Financing Cash, Conventional, FHA, VA, TX Vet
Listing Terms Cash, Conventional, FHA, VA, TX Vet
Read Less
Want to know what your home might be worth? Contact us for a FREE valuation!

Our team is ready to help you sell your home for the highest possible price ASAP





