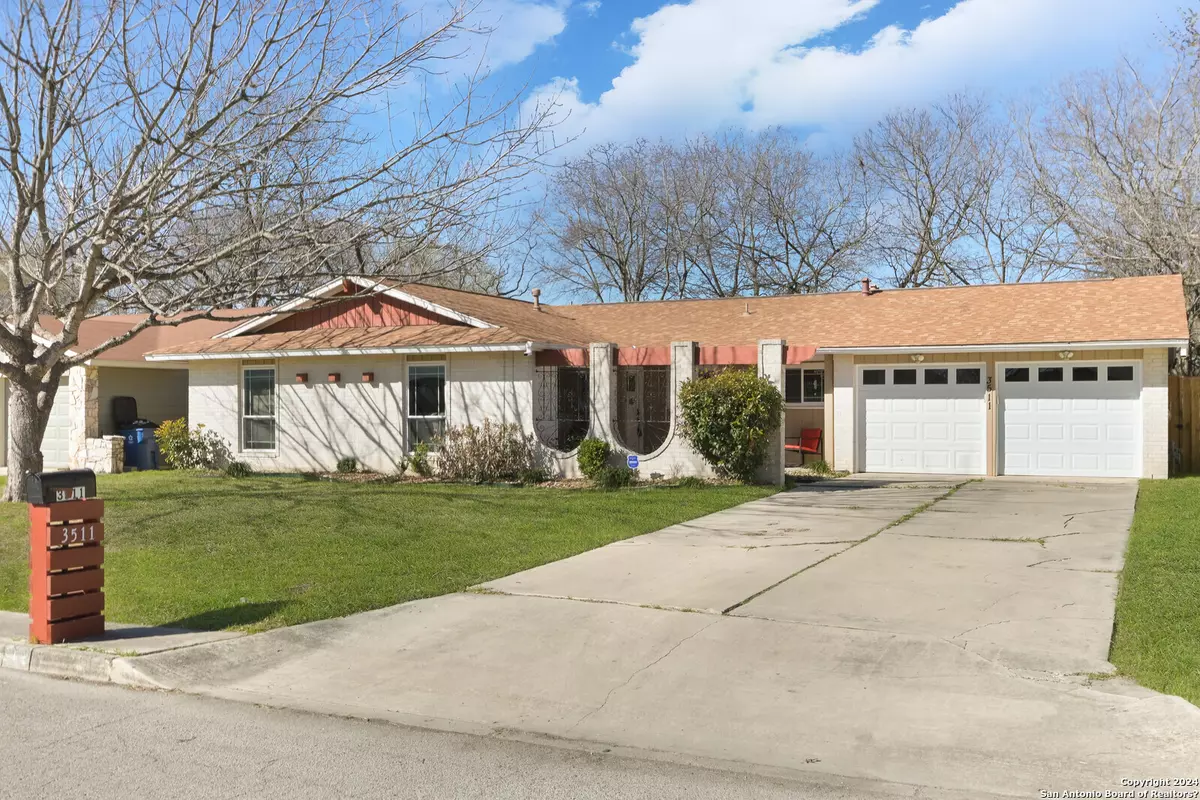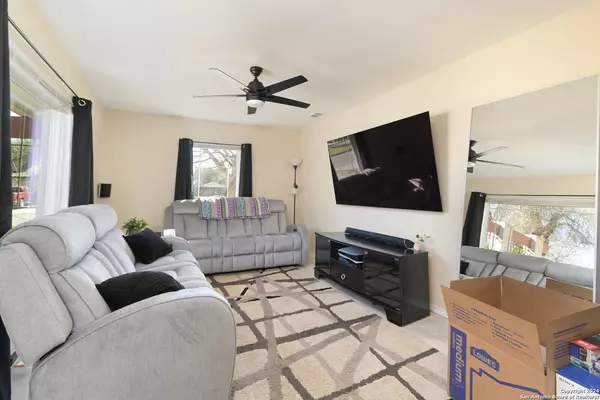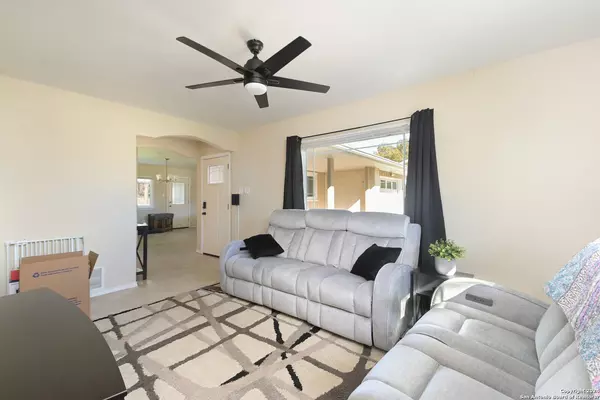$229,000
For more information regarding the value of a property, please contact us for a free consultation.
3511 CHARLES CONRAD DR Kirby, TX 78219-1218
3 Beds
2 Baths
1,238 SqFt
Key Details
Property Type Single Family Home
Sub Type Single Family Detached
Listing Status Sold
Purchase Type For Sale
Square Footage 1,238 sqft
Price per Sqft $185
Subdivision Springfield Manor
MLS Listing ID 1753680
Sold Date 05/10/24
Style One Story
Bedrooms 3
Full Baths 2
Year Built 1972
Annual Tax Amount $4,985
Tax Year 2022
Lot Size 8,407 Sqft
Acres 0.193
Property Description
Open House Saturday from 10am-12pm. 02/24/24. "Welcome to your charming ranch-style oasis in the heart of Kirby, Texas! This delightful 3-bedroom, 2-bathroom home offers the perfect blend of comfort and convenience. Nestled on a quiet street, this property boasts a serene ambiance with the added luxury of backing up to a lush greenbelt. Step inside to discover a meticulously maintained interior featuring new windows that fill the space with natural light. The upgraded kitchen showcases elegant granite countertops, providing both style and functionality. The entire home is enhanced by a modern touch with new roof installations, ensuring peace of mind for years to come. Indulge in the convenience of a 2-car garage and a long driveway, providing ample parking space for you and your guests. The master and guest bathrooms offer a unique touch with Bluetooth ventilation speakers, allowing you to unwind in style. For outdoor enthusiasts, a private dog run and covered patio offer the perfect blend of privacy and relaxation. Just a 10-minute drive from downtown, this property seamlessly combines tranquility with urban accessibility. Don't miss the opportunity to make this gem your home - come and experience the allure of this great neighborhood! Schedule your showing today and discover the comfort and convenience that await you. Your dream home in Kirby is just a visit away!"
Location
State TX
County Bexar
Area 1700
Rooms
Master Bathroom Shower Only, Single Vanity
Master Bedroom DownStairs, Walk-In Closet, Ceiling Fan, Full Bath
Dining Room 11X16
Kitchen 9X9
Interior
Heating Central
Cooling One Central
Flooring Carpeting, Ceramic Tile
Exterior
Parking Features Two Car Garage
Pool None
Amenities Available None
Roof Type Composition
Private Pool N
Building
Story 1
Foundation Slab
Sewer Sewer System
Water Water System
Schools
Elementary Schools Hopkins Ele
Middle Schools Kirby
High Schools Wagner
School District Judson
Others
Acceptable Financing Conventional, FHA, VA, 1st Seller Carry, Cash
Listing Terms Conventional, FHA, VA, 1st Seller Carry, Cash
Read Less
Want to know what your home might be worth? Contact us for a FREE valuation!

Our team is ready to help you sell your home for the highest possible price ASAP





