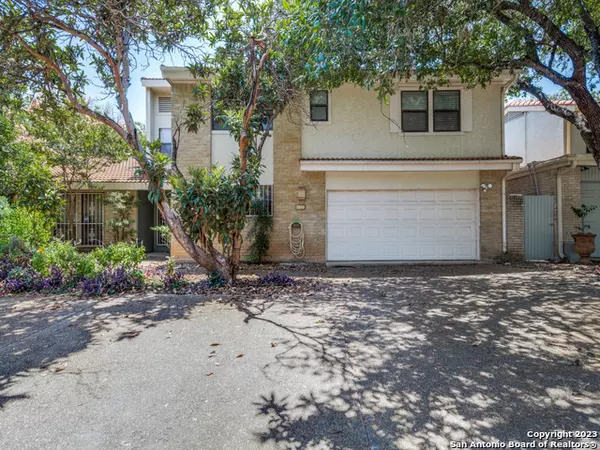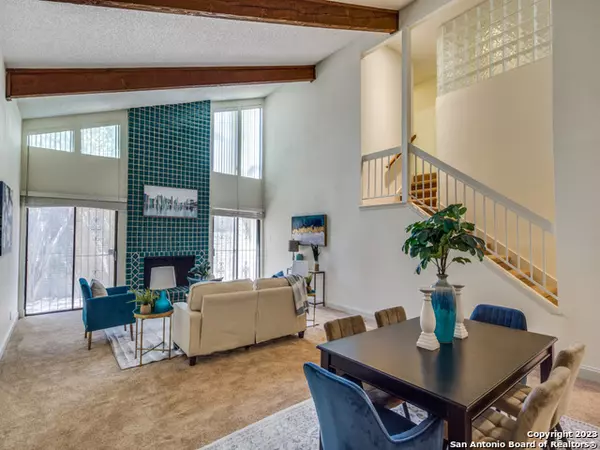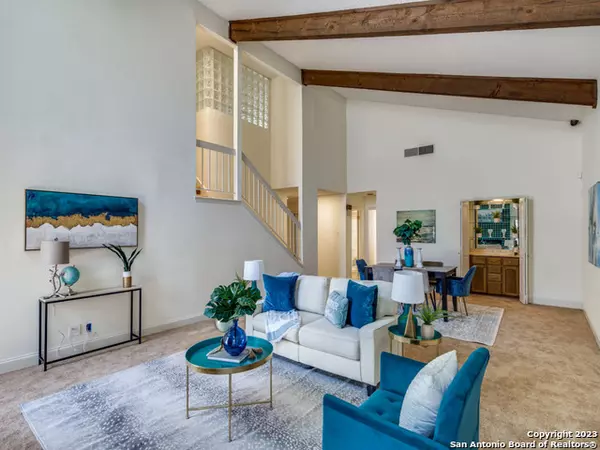$300,000
For more information regarding the value of a property, please contact us for a free consultation.
11630 MISSION TRACE San Antonio, TX 78230-2118
4 Beds
4 Baths
2,637 SqFt
Key Details
Property Type Single Family Home
Sub Type Single Family Detached
Listing Status Sold
Purchase Type For Sale
Square Footage 2,637 sqft
Price per Sqft $109
Subdivision Mission Trace
MLS Listing ID 1708223
Sold Date 06/04/24
Style Two Story
Bedrooms 4
Full Baths 4
HOA Fees $183/qua
Year Built 1978
Annual Tax Amount $8,792
Tax Year 2022
Lot Size 3,223 Sqft
Acres 0.074
Property Description
Nestled in a secure, guard-gated community, this gorgeous four-bedroom, four-bathroom cul-de-sac home offers the perfect blend of convenience and comfort. With two bedrooms and two full bathrooms downstairs and two bedrooms and two full bathrooms upstairs it provides plenty of space for entertaining guests while maintaining a warm, family-friendly environment.The welcoming floor plan boasts an expansive kitchen, along with open-concept living and dining spaces. Within this 24/7 guard-gated neighborhood, you'll enjoy amenities such as a swimming pool, tennis courts, lake and scenic walking trails.Conveniently located, it's just a short distance from Loop 410, IH-10, La Cantera, The Rim, North Star Mall, the airport, the medical center area, plus an array of restaurants and more. Your ideal lifestyle awaits in this fantastic neighborhood!
Location
State TX
County Bexar
Area 0500
Rooms
Family Room 11X8
Master Bathroom Tub/Shower Combo, Double Vanity
Master Bedroom DownStairs, Outside Access, Walk-In Closet, Multi-Closets, Full Bath
Dining Room 15X17
Kitchen 13X19
Interior
Heating Central
Cooling One Central
Flooring Carpeting, Ceramic Tile
Exterior
Exterior Feature Patio Slab, Privacy Fence, Sprinkler System, Mature Trees, Stone/Masonry Fence
Parking Features Two Car Garage, Attached
Pool None
Amenities Available Controlled Access, Pool, Tennis, Clubhouse, Park/Playground, Jogging Trails, Guarded Access
Roof Type Composition
Private Pool N
Building
Lot Description Cul-de-Sac/Dead End, Level
Story 2
Foundation Slab
Sewer Sewer System
Water Water System
Schools
Elementary Schools Housman
Middle Schools Hobby William P.
High Schools Clark
School District Northside
Others
Acceptable Financing Conventional, FHA, VA, Cash
Listing Terms Conventional, FHA, VA, Cash
Read Less
Want to know what your home might be worth? Contact us for a FREE valuation!

Our team is ready to help you sell your home for the highest possible price ASAP





