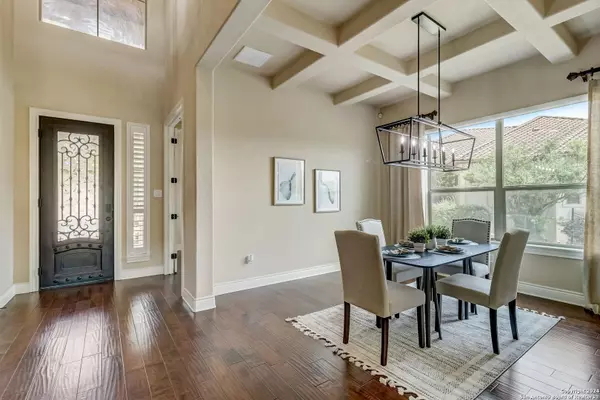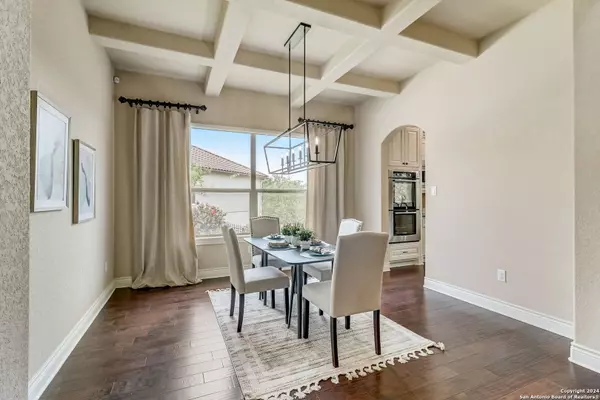$899,900
For more information regarding the value of a property, please contact us for a free consultation.
24019 VECCHIO San Antonio, TX 78260-3505
5 Beds
4 Baths
3,975 SqFt
Key Details
Property Type Single Family Home
Sub Type Single Family Detached
Listing Status Sold
Purchase Type For Sale
Square Footage 3,975 sqft
Price per Sqft $231
Subdivision The Reserves @ The Heights Of
MLS Listing ID 1773513
Sold Date 06/05/24
Style Two Story
Bedrooms 5
Full Baths 4
HOA Fees $117/qua
Year Built 2013
Annual Tax Amount $21,382
Tax Year 2023
Lot Size 0.332 Acres
Acres 0.332
Property Description
Resort Style Living in Your Exquisite Monticello Custom Home in the Prestigious Guard Gated The Reserve at Heights of Stone Oak! Welcome Summer in Style with your Private and Serene Backyard Oasis Complete with Sparkling Pool with Waterfall and Adjoining Spa, Extensive Seating Area, Mature Trees, and Oversized Covered Patio boasting a Fireplace and Plenty of Room for a Summer BBQ. Step into Luxury with Soaring Ceilings, Wall of Windows in the Elegant Family Room and Abundant Natural Light Throughout, 8 Ft. Doors and High Ceilings Throughout, Spa-Like Primary Suite with Custom Built-In Walk-In Closet, Oversized 3 Car Garage, and Upgraded Lighting. State of the Art Island Kitchen with Bosch Appliances and Double Ovens, Gas Cooking, Breakfast Bar, Walk-In Pantry, and Plenty of Cabinet and Counter Space! Secondary Bedroom with En Suite Bathroom Updated with Granite Vanity and Walk-in Closet Downstairs! Dedicated Office Downstairs and Fully Equipped Media Room Upstairs! All Bedrooms are Spacious with Generous Closets! HUGE Gameroom upstairs is perfect for entertaining or family game nights! HVAC Units and Pool Pump Recently Replaced! New Exterior Paint! Top Rated NEISD Schools, walking distance to Hardy Oak Elem., and prime location in the heart of Stone Oak! Minutes from Wilderness Oak HEB and plenty of great restaurants and shopping! Be first to tour this stunning home and make it your own!
Location
State TX
County Bexar
Area 1803
Rooms
Family Room 21X18
Master Bathroom Tub/Shower Separate, Separate Vanity, Tub has Whirlpool, Garden Tub
Master Bedroom DownStairs, Walk-In Closet, Ceiling Fan, Full Bath
Dining Room 13X11
Kitchen 10X15
Interior
Heating Central, Heat Pump
Cooling Two Central
Flooring Carpeting, Ceramic Tile, Wood
Exterior
Exterior Feature Covered Patio, Deck/Balcony, Privacy Fence, Sprinkler System, Double Pane Windows, Special Yard Lighting, Mature Trees
Parking Features Three Car Garage
Pool In Ground Pool, AdjoiningPool/Spa, Hot Tub, Pool is Heated, Pools Sweep
Amenities Available Controlled Access, Pool, Tennis, Park/Playground, Sports Court, BBQ/Grill, Basketball Court, Volleyball Court, Guarded Access
Roof Type Tile
Private Pool Y
Building
Lot Description Cul-de-Sac/Dead End, 1/4 - 1/2 Acre, Mature Trees (ext feat)
Story 2
Foundation Slab
Sewer Sewer System
Water Water System
Schools
Elementary Schools Hardy Oak
Middle Schools Lopez
High Schools Ronald Reagan
School District North East I.S.D
Others
Acceptable Financing Conventional, VA, Cash
Listing Terms Conventional, VA, Cash
Read Less
Want to know what your home might be worth? Contact us for a FREE valuation!

Our team is ready to help you sell your home for the highest possible price ASAP





