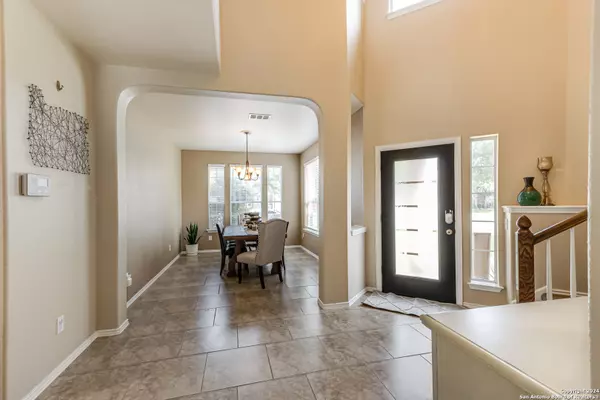$395,000
For more information regarding the value of a property, please contact us for a free consultation.
8314 GRAPEVINE PASS San Antonio, TX 78255-2262
3 Beds
3 Baths
2,128 SqFt
Key Details
Property Type Single Family Home
Sub Type Single Family Detached
Listing Status Sold
Purchase Type For Sale
Square Footage 2,128 sqft
Price per Sqft $185
Subdivision Walnut Pass
MLS Listing ID 1771396
Sold Date 05/30/24
Style Two Story
Bedrooms 3
Full Baths 2
Half Baths 1
HOA Fees $33/qua
Year Built 2005
Annual Tax Amount $6,540
Tax Year 2024
Lot Size 9,060 Sqft
Acres 0.208
Property Description
Welcome to this charming 3-bedroom, 2.5-bathroom home loaded with updates and nestled on a large corner lot in the hill country. Step inside to discover a well designed floor plan featuring a bright kitchen updated with tastefully painted cabinets, granite countertops and an eat-in kitchen. The kitchen seamlessly flows into the living area, an inviting space for relaxation and entertaining. Finishing out the first level is a large formal dining room that offers a dedicated space to create great memories and host those big family dinners. Up the spiral staircase, separate from the additional bedrooms for optimal privacy, is the large primary bedroom and en-suite bathroom complete with double vanity sinks, a soaking tub and separate shower. A spacious loft that can be used as a living space, game room or playroom, separates the primary bedroom from the 2 well-appointed additional bedrooms. If outdoor living is your jam, this house is for you! Step outside to your private oasis - extra large extended deck is a perfect place for your outdoor movie night, that you can complete with Smores cooked in your outdoor fireplace. Hosting a bbq or al fresco dining - there are endless opportunities to enjoy the backyard for outdoor recreation and relaxation. This home has been meticulously maintained, with a newer roof (2019) and A/C unit (summer 2022). Located in a desirable neighborhood, this home offers the perfect blend of comfort and convenience. Minutes from i10 & HEB and 10 min to the Rim for all your shopping and dining needs. 2.75% ASSUMABLE LOAN!! Don't miss your chance to make this stunning property your own - schedule a showing today!
Location
State TX
County Bexar
Area 1002
Rooms
Master Bathroom Tub/Shower Separate, Double Vanity, Garden Tub
Master Bedroom Upstairs
Dining Room 10X14
Kitchen 9X15
Interior
Heating Central
Cooling One Central
Flooring Carpeting, Ceramic Tile
Exterior
Parking Features Two Car Garage
Pool None
Amenities Available Park/Playground, Sports Court
Roof Type Composition
Private Pool N
Building
Lot Description Corner, Mature Trees (ext feat)
Story 2
Foundation Slab
Sewer Sewer System
Water Water System
Schools
Elementary Schools Julie Newton Aue
Middle Schools Gus Garcia
High Schools Louis D Brandeis
School District Northside
Others
Acceptable Financing Conventional, FHA, VA, Cash, Assumption w/Qualifying
Listing Terms Conventional, FHA, VA, Cash, Assumption w/Qualifying
Read Less
Want to know what your home might be worth? Contact us for a FREE valuation!

Our team is ready to help you sell your home for the highest possible price ASAP





